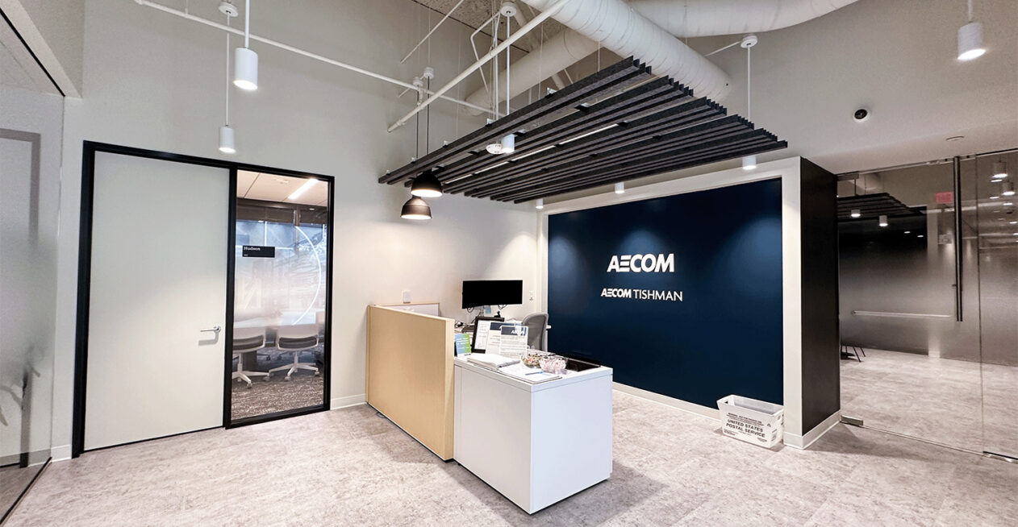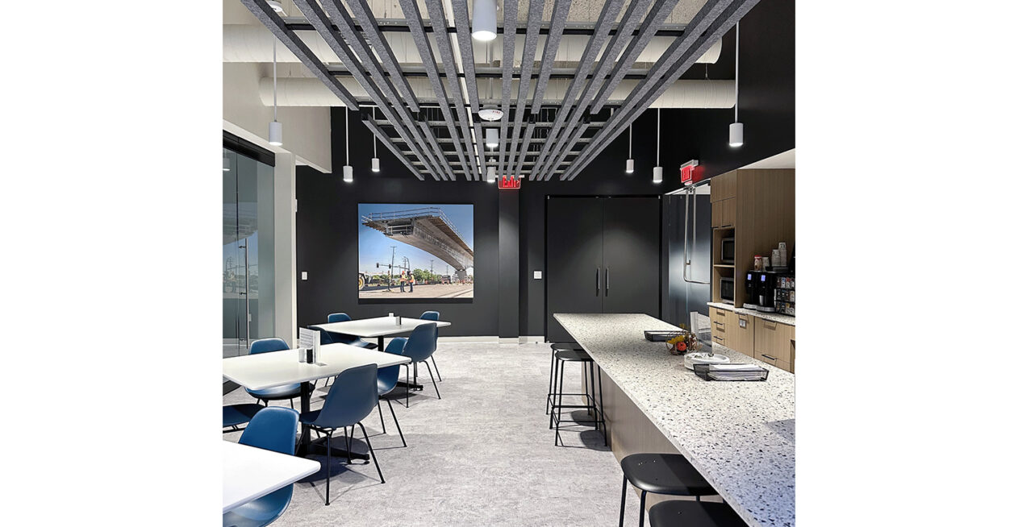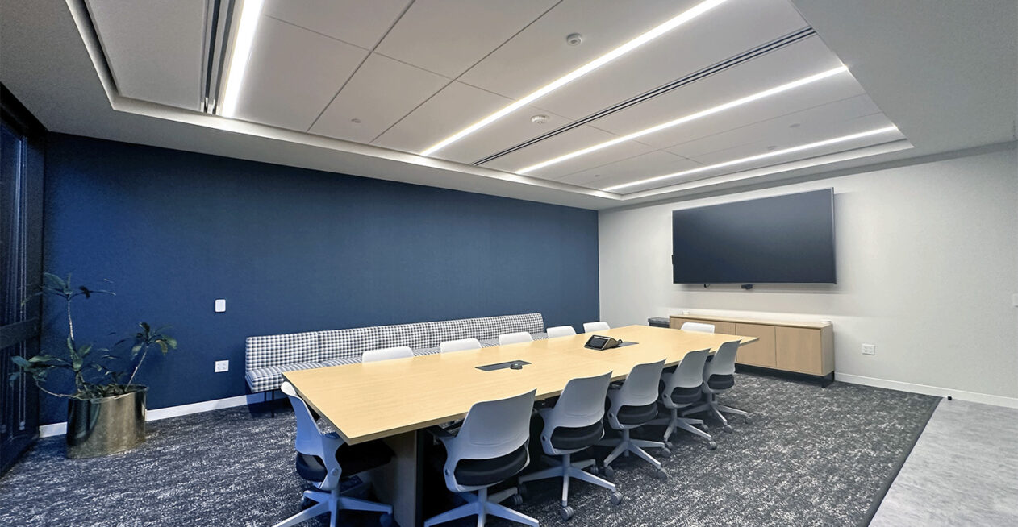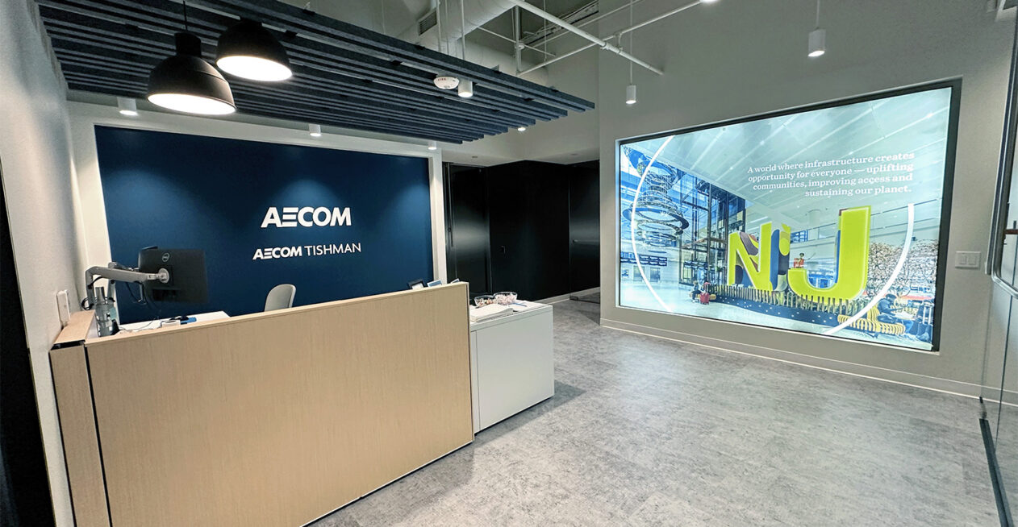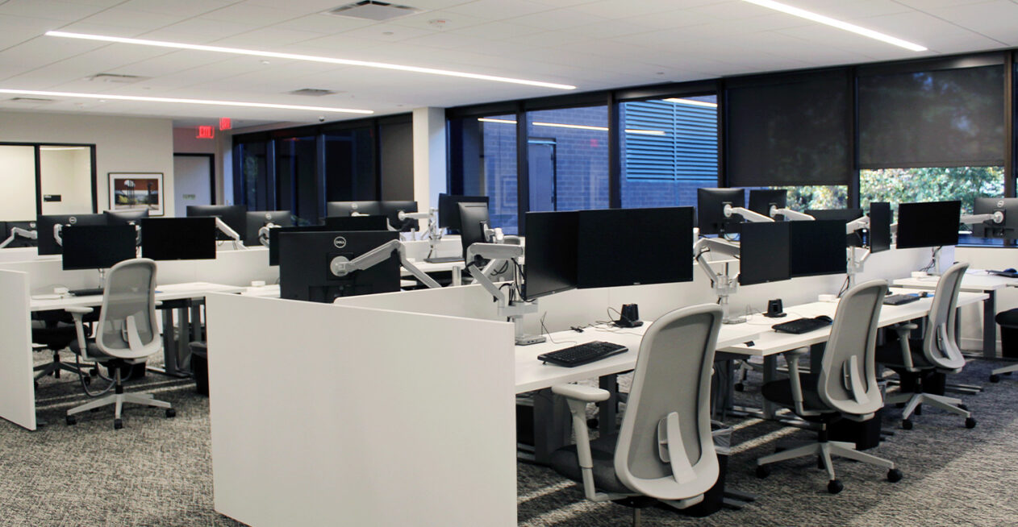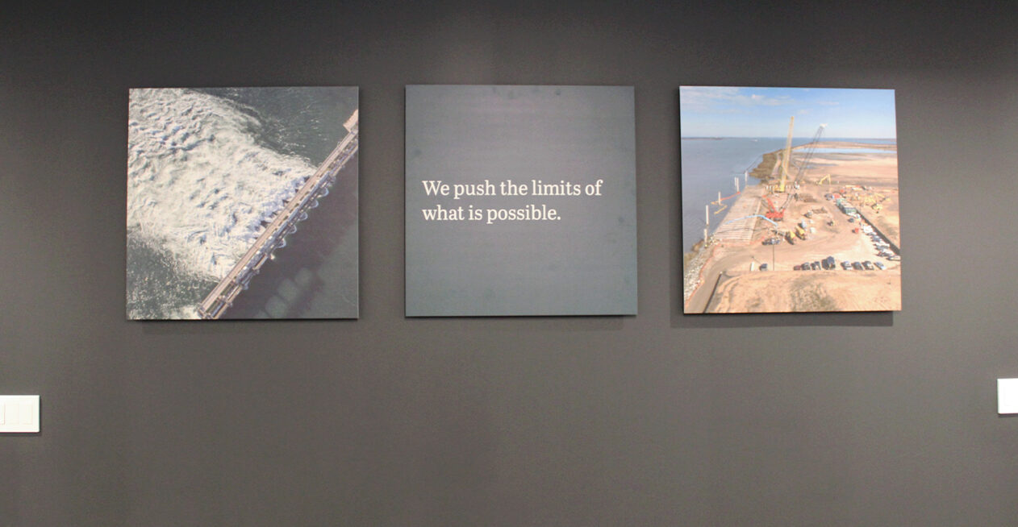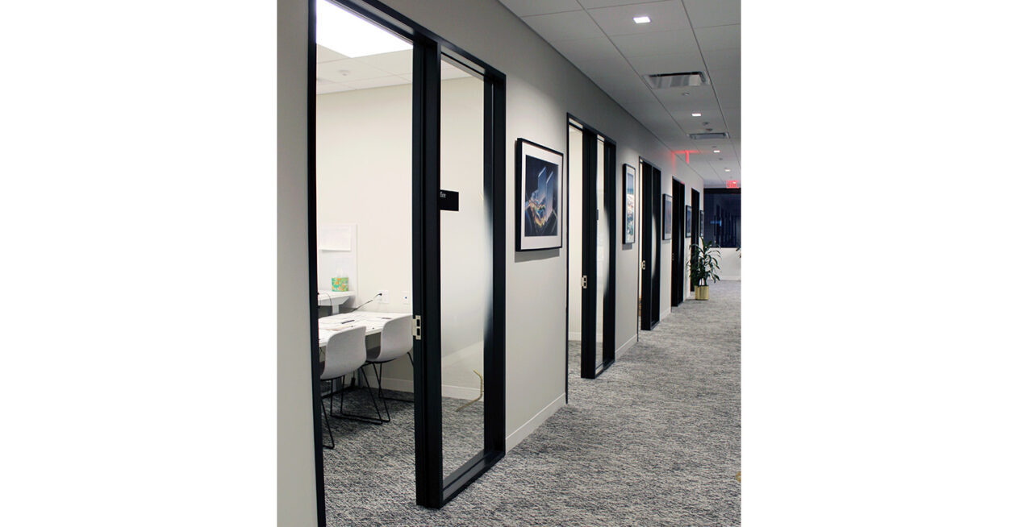PROJECT DESCRIPTION
The AECOM Piscataway renovation transformed the space into a modern, dynamic environment with a sleek new reception area, an inviting café featuring open exposed ceilings, elegant pendant lighting, and top-quality custom millwork. With our expert office renovation services, the sophisticated boardroom now boasts decorative lighting and a stylish glass folding partition by Modernfold, offering both functionality and aesthetic appeal. Throughout the space, a blend of drywall ceilings, acoustic ceiling tiles (ACT), and exposed ductwork creates a visually striking and contemporary atmosphere.
Are you interested in our office renovation services? Contact our experienced team today to get started!




