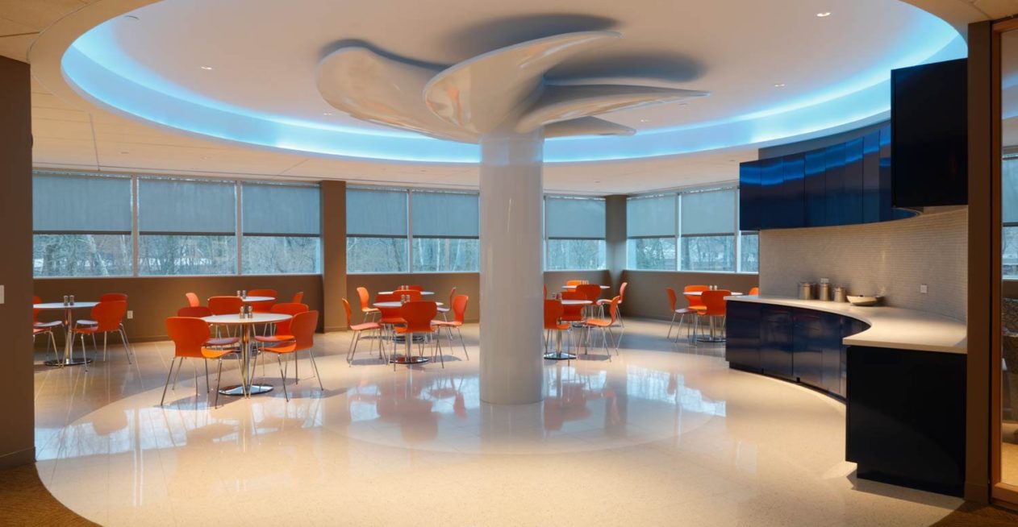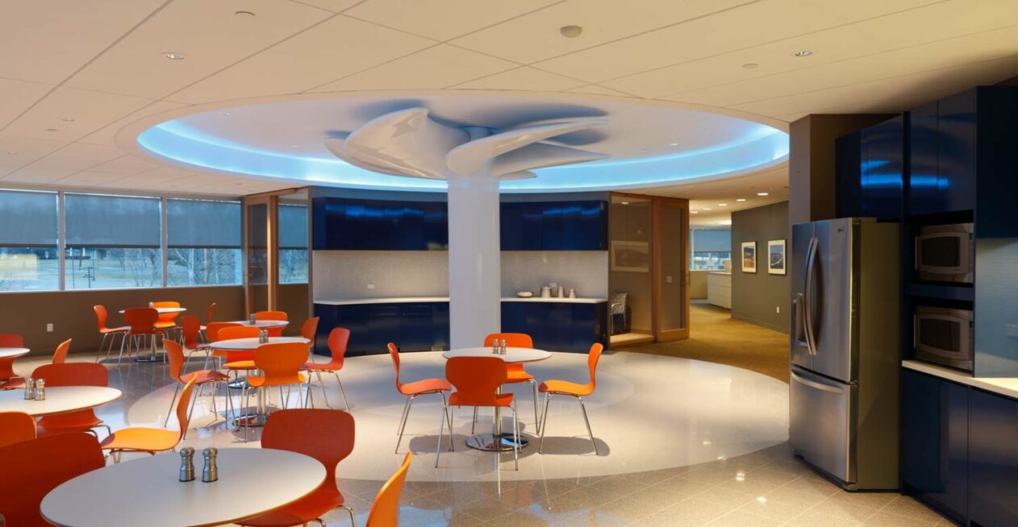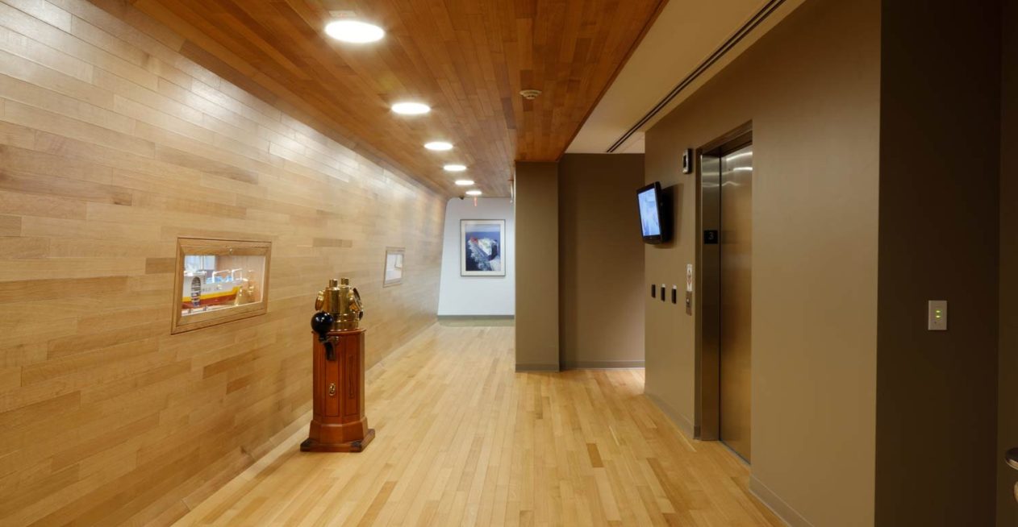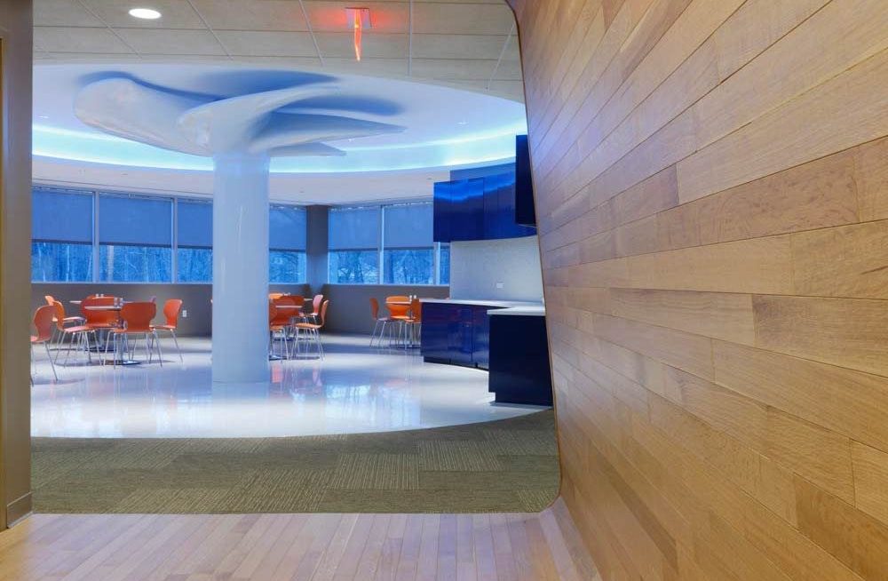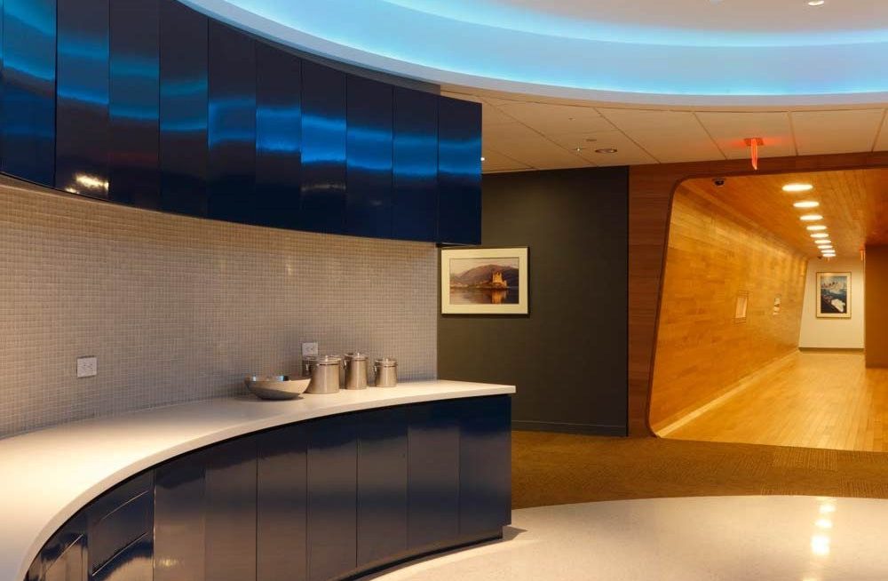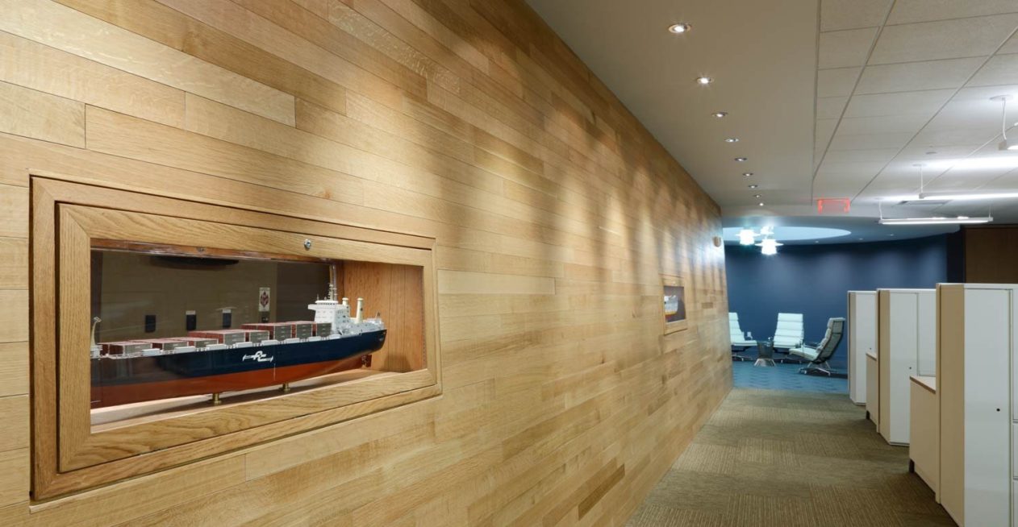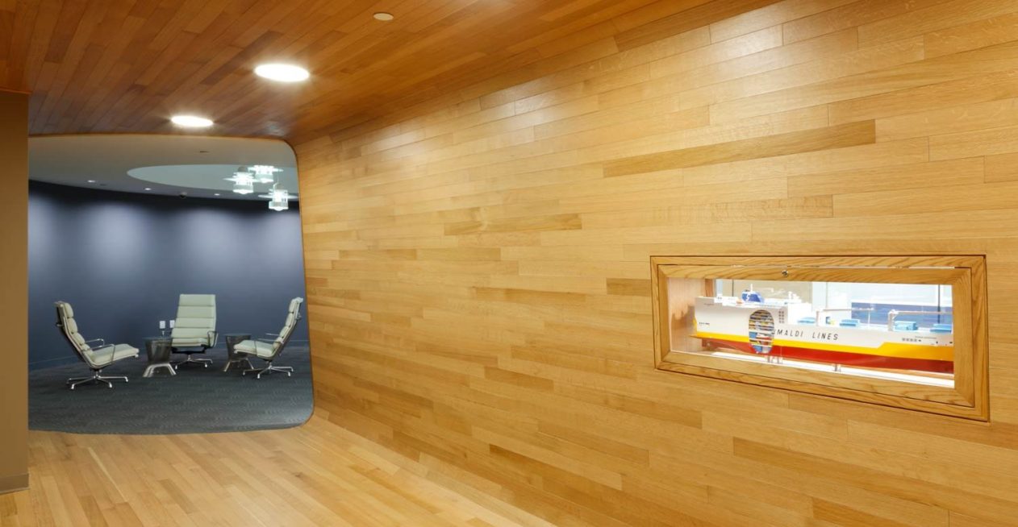PROJECT DESCRIPTION
Construction of ACL’s U.S. headquarters in Westfield, NJ was based on a unique design, created by TSC, featuring three nautical inspired concepts. The café on the second floor revolves around a simulated ship propeller that stretches twelve feet in diameter, accented by marine-grade finishes that reinforce the nautical theme.
The elevator lobbies on the second and third floors are constructed with angled walls consisting of radius transitions at the floor and ceiling, which are laminated with natural white oak to emulate the hull of a ship.
The open office space has wave panels suspended from the acoustical ceiling and DIRRT office partitions with sliding doors.
A new 1,200 sq. ft. data center with three 15-ton Liebert units, Eaton PDU and UPS systems, as well as a 250KW roof-mounted Generac generator provide support to the backbone of ACL’s IT operations.
This project was completed in twelve weeks.




