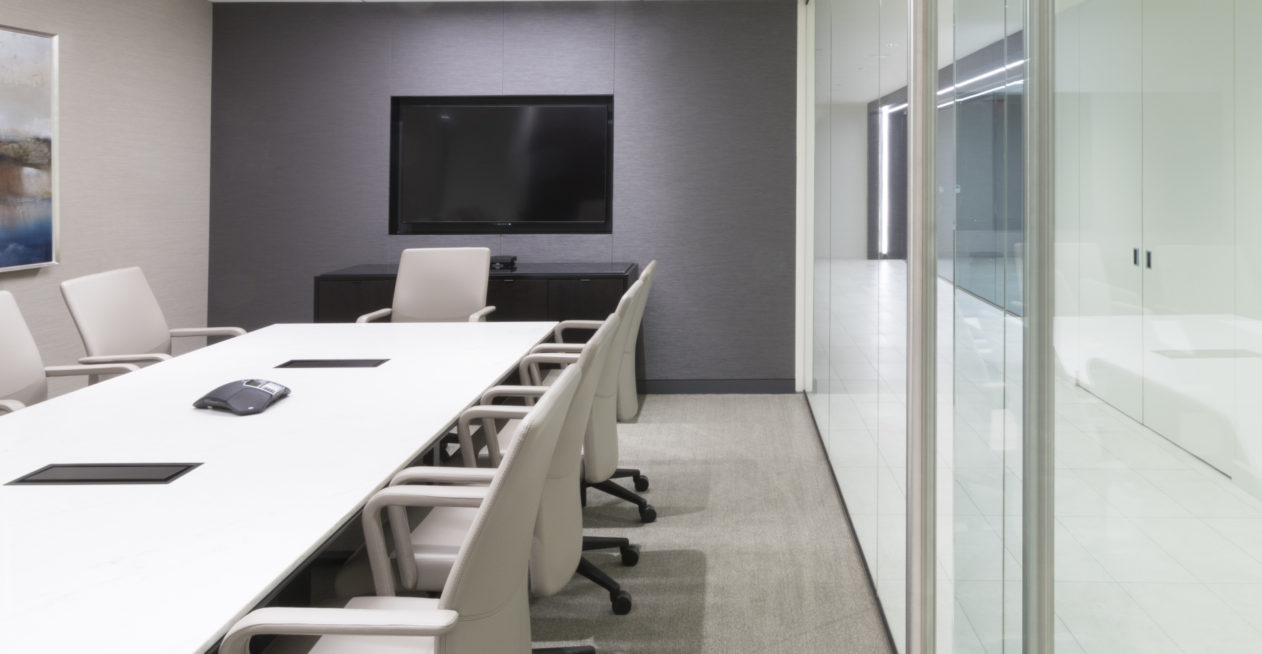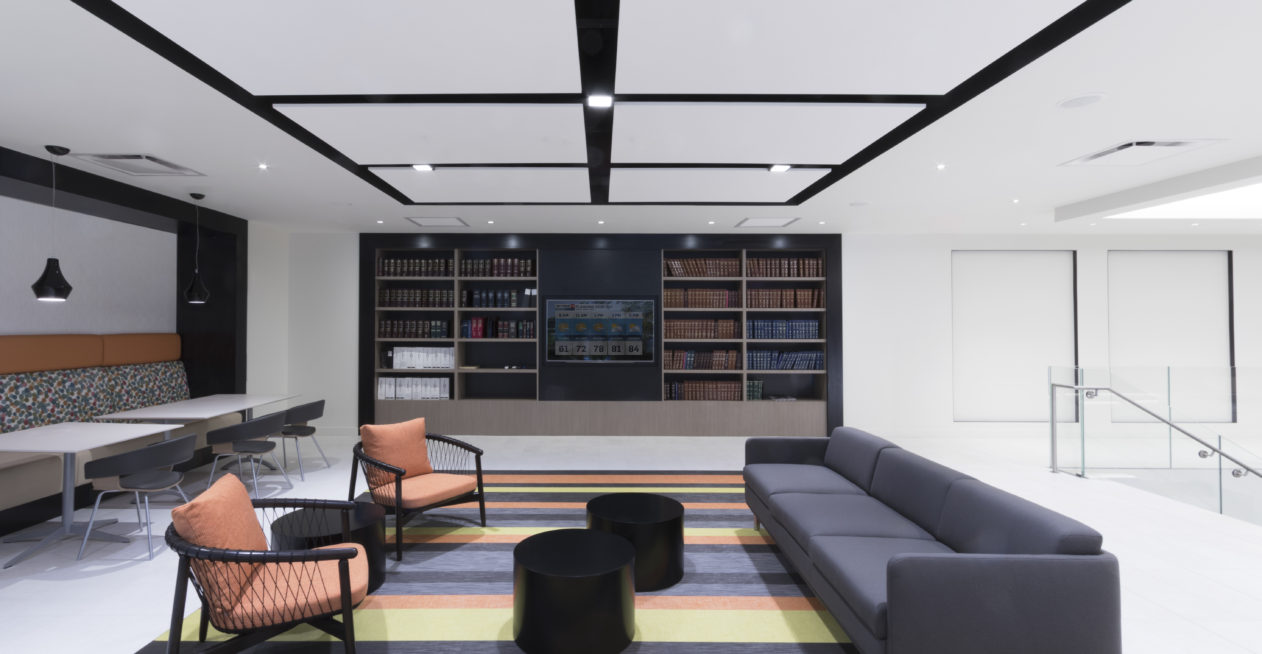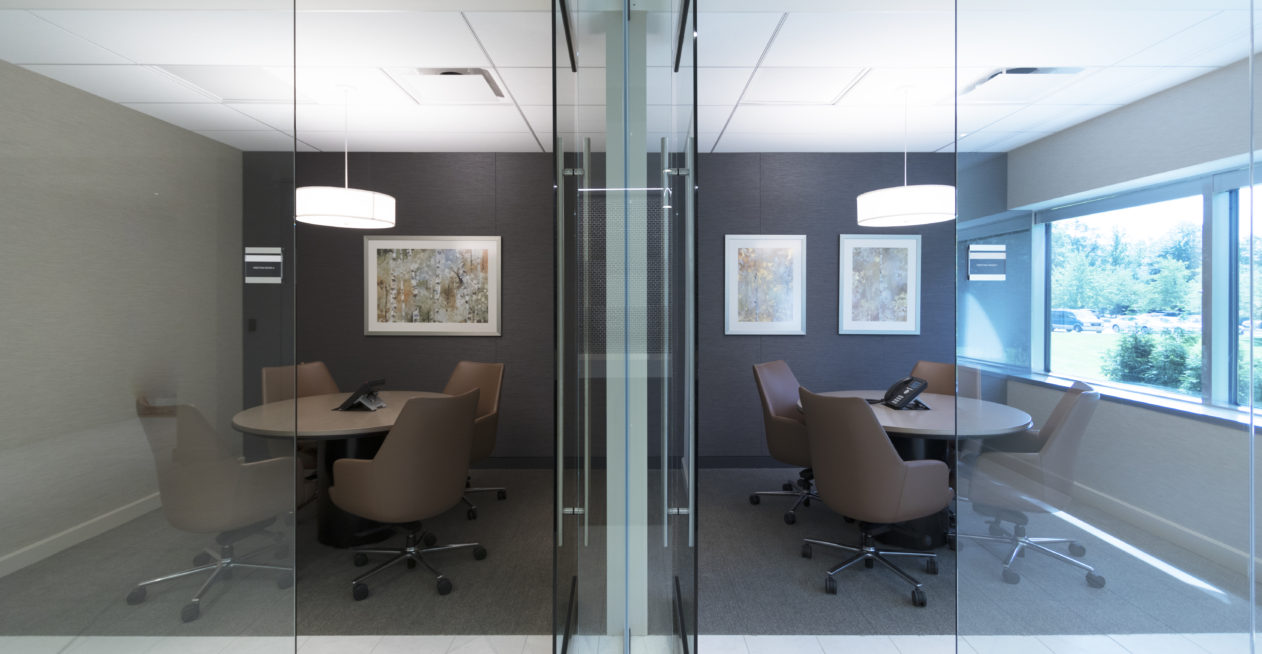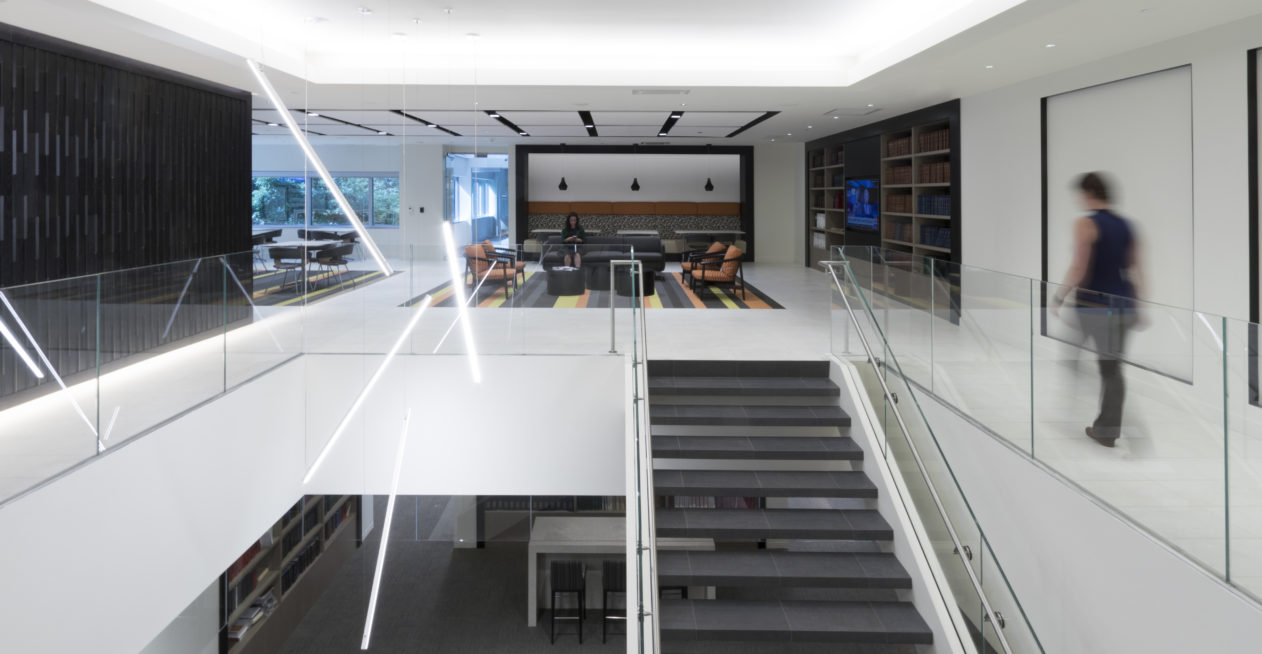PROJECT DESCRIPTION
This project consisted of a multi-phase interior office renovation for the CEO and highest level executives within the firm. The timely fit-out included a 1,800 sq. ft. boardroom with eucalyptus wall panels, walnut Decoustics ceiling, Lutron integration for lighting and audio visual controls. A eucalyptus serpentine wall with colored glass panels and statuary bronze trim on one wall and stone wall tile accent the hallway leading to the executive reception desk. A new executive dining room with eucalyptus wall panels and decorative lighting provide a meeting place to enjoy a meal prepared in the executive pantry and prep kitchens. Black walnut floors with wool carpet inserts and silk wallcovering encompass the executive offices and administration areas. Decoustics ceiling panels are surrounded by drywall ceilings and soffits with include twenty different types of light fixtures throughout the entire space.
If you’re interested in our interior office renovation services, contact our experienced team today to get started!







