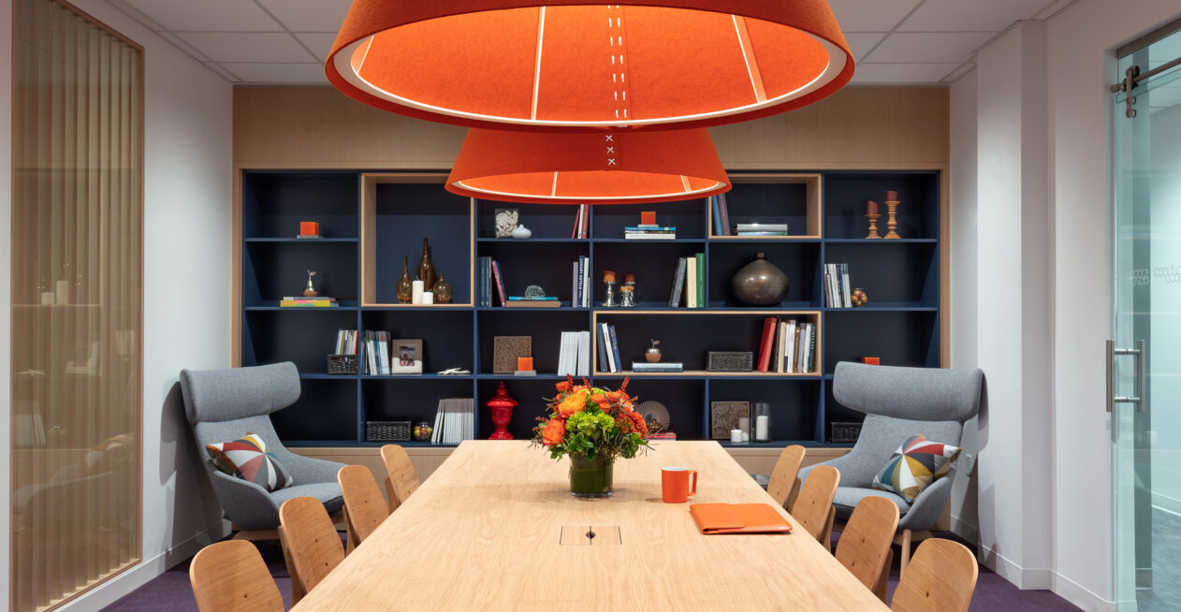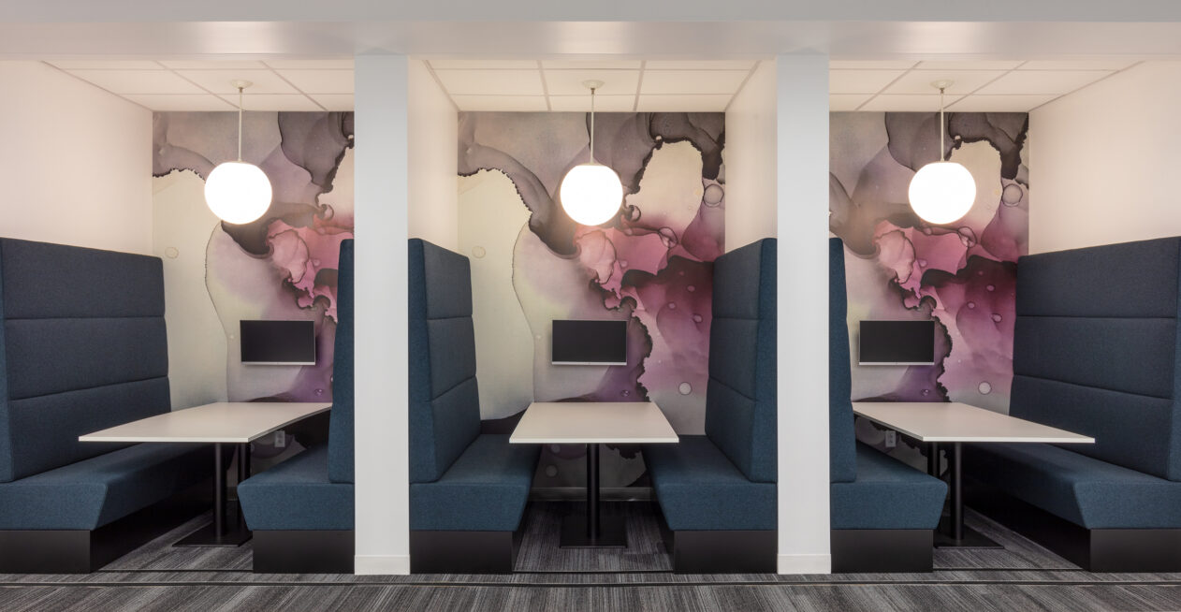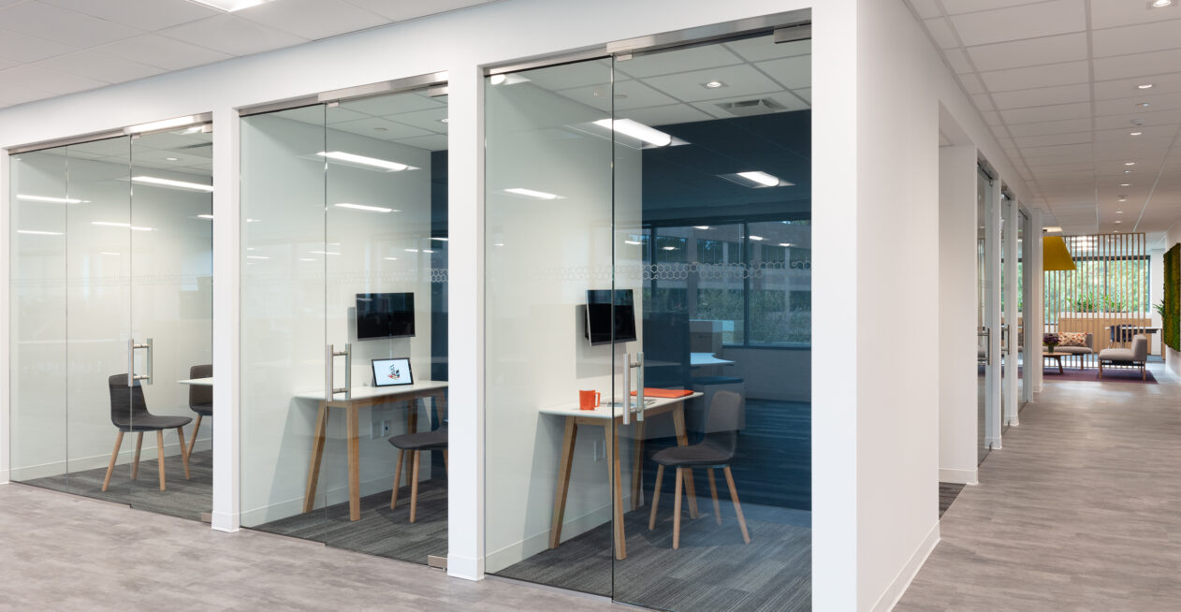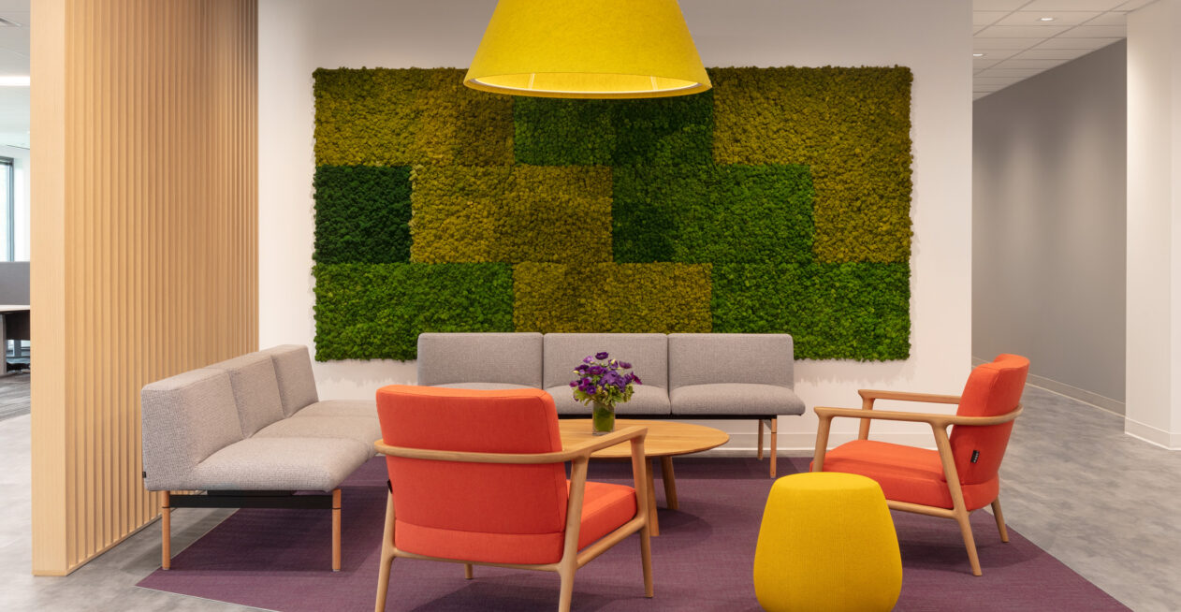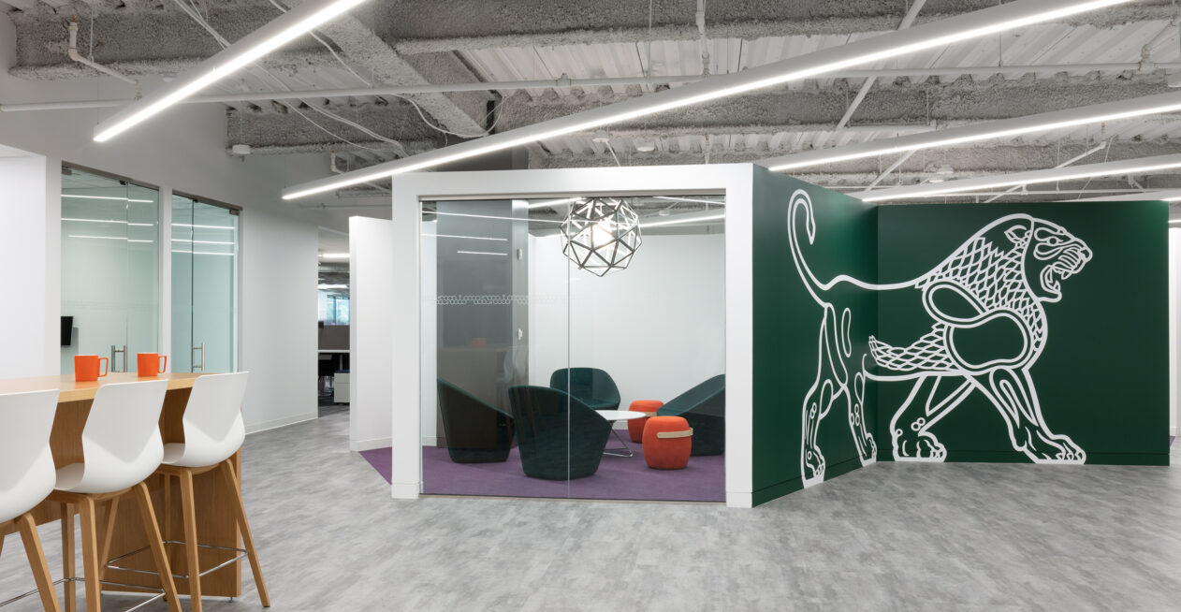PROJECT DESCRIPTION
Two phase interior renovation project consisting of complete demolition and new construction. Collaborative open area office space with LVT flooring and carpet tiles throughout. A secondary boardroom, new conference rooms, individual huddle rooms, new library, training room and conference rooms were created. An innovation area with open ceilings, exposed ductwork and pendant lighting highlight the entrance into the space. New Herculite style glass partitions and doors line the open office area.




