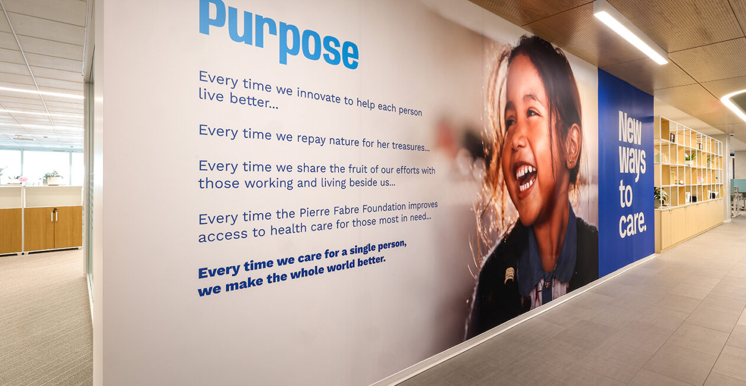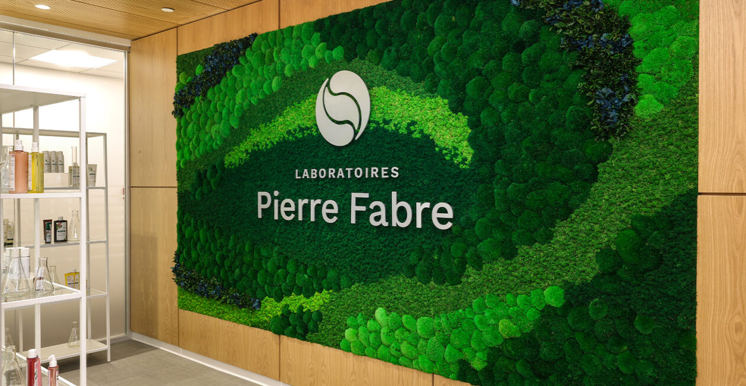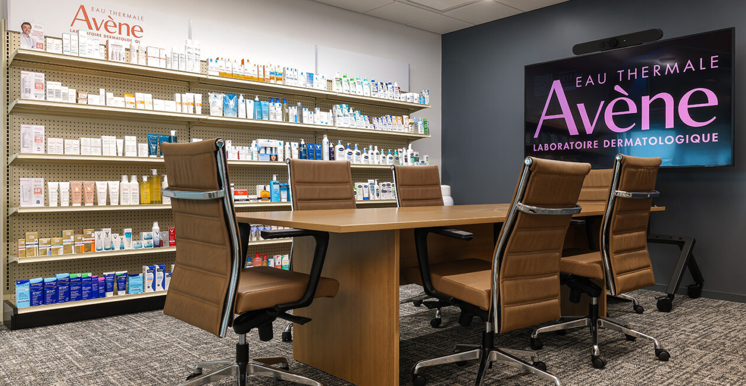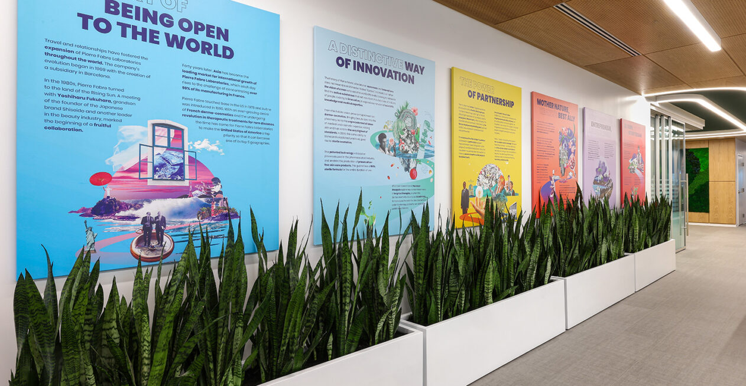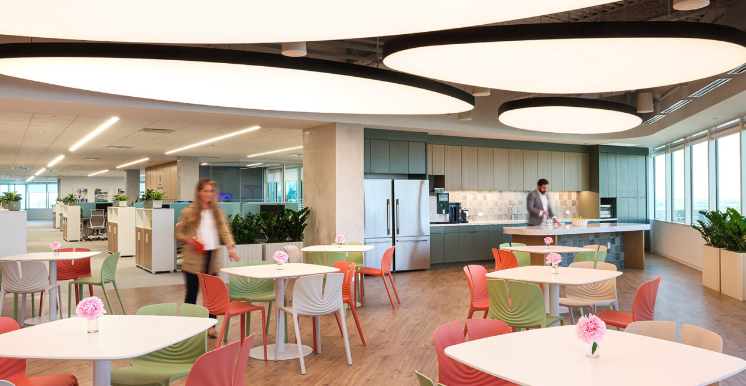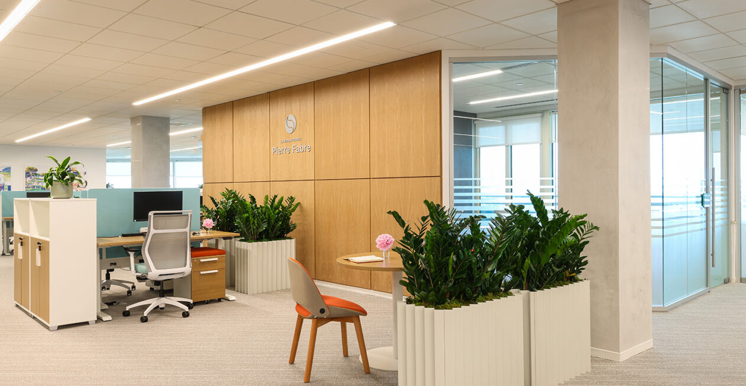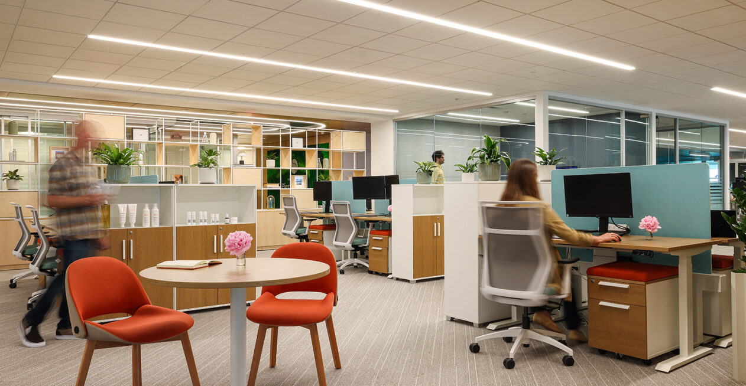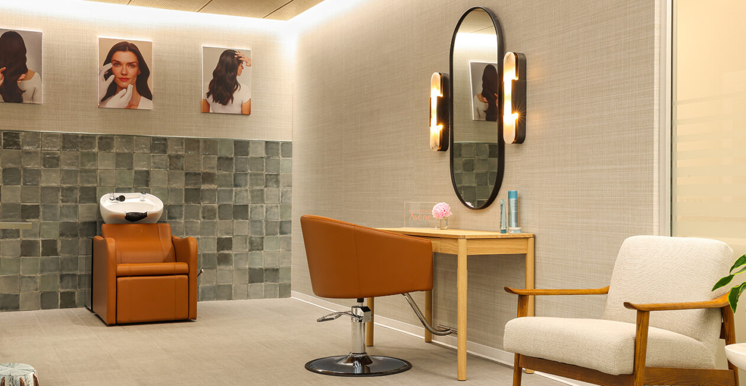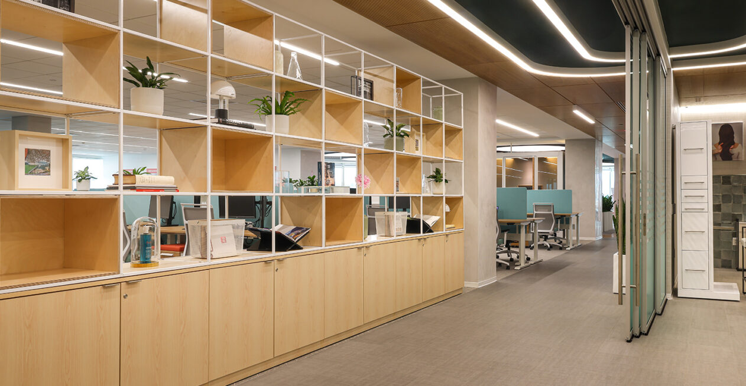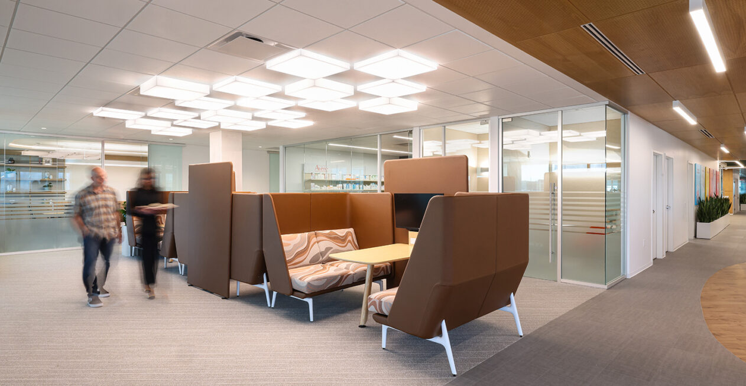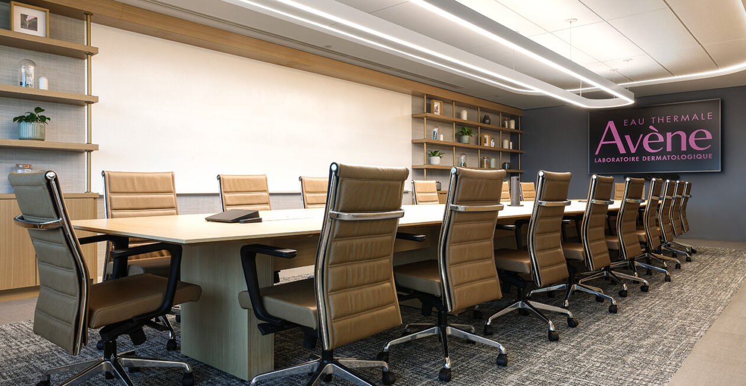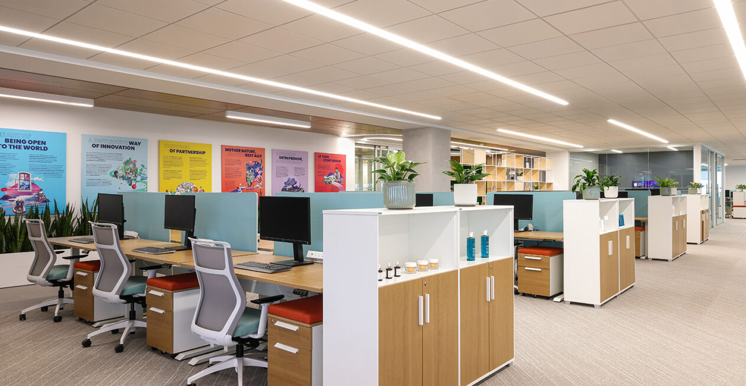PROJECT DESCRIPTION
Unity partnered with Pierre Fabre to relocate its USA headquarters from Parsippany to Secaucus, NJ, completing a full tenant fit-out of the 7th floor in an 11-story building. Having previously handled the demolition, Unity was able to mobilize quickly and begin our office construction services. The project included all-new MEP systems—ductwork, piping, fan terminal units, VAVs, water-sourced heat pumps, sprinklers, and upgraded electrical and plumbing. Key features include demountable glass office fronts, telescopic glass doors, exposed ceilings with LED cloud and 3D cube lighting, custom wood ceilings and wall panels, a plant wall, and plaster column finishes. The layout provides eleven huddle rooms, four conference rooms, four phone rooms, a wellness room, a product display room with detailed ceilings, and a large communal pantry. Finishes throughout consist of high-end recessed and linear lighting, carpet and LVT flooring, specialty wallcoverings, writable paint, and a custom millwork package with wall and ceiling panels.
Are you interested in learning more about our office construction services? Then contact our experienced team today for more information!




