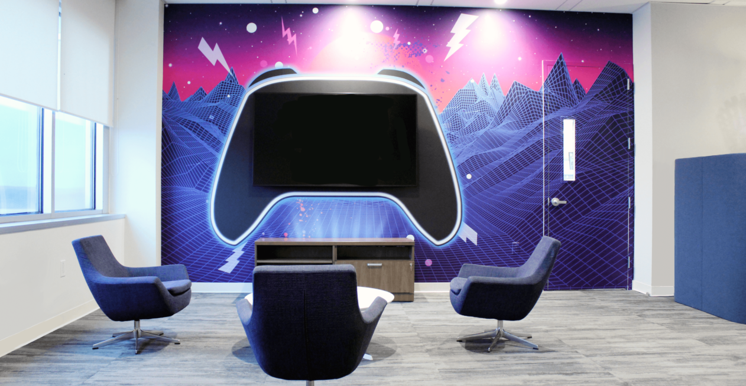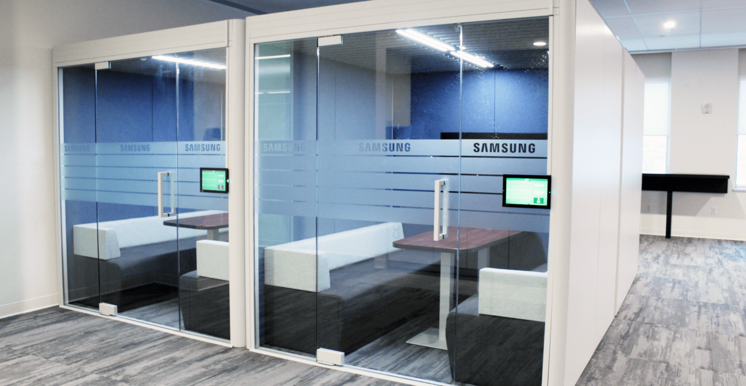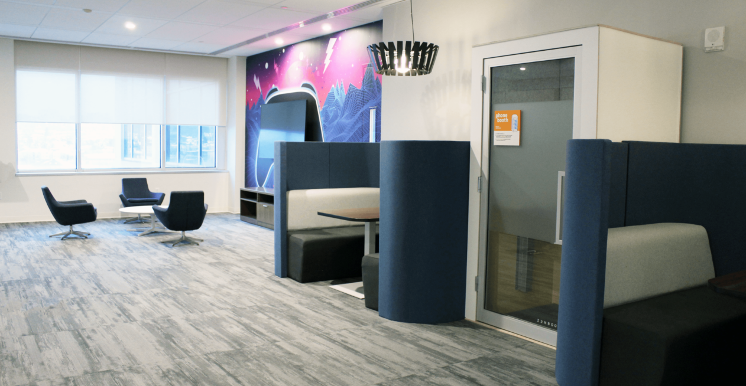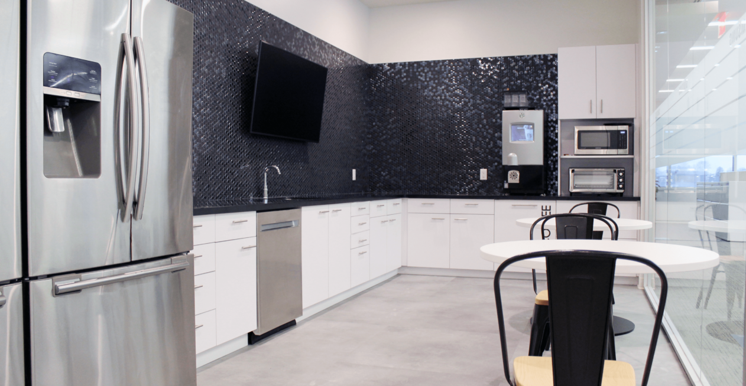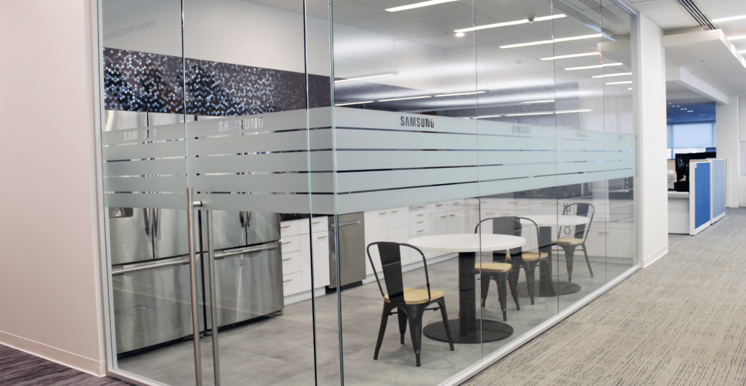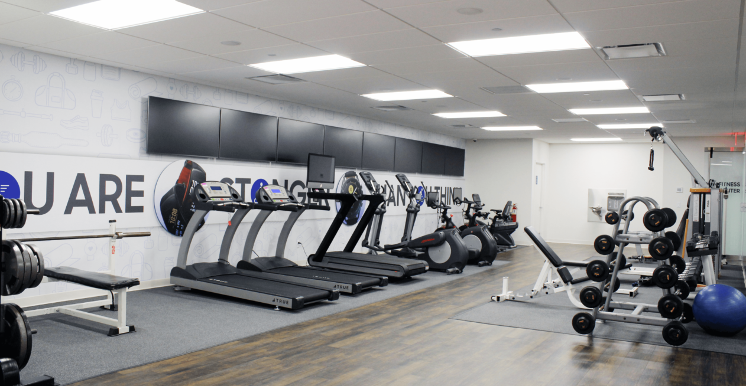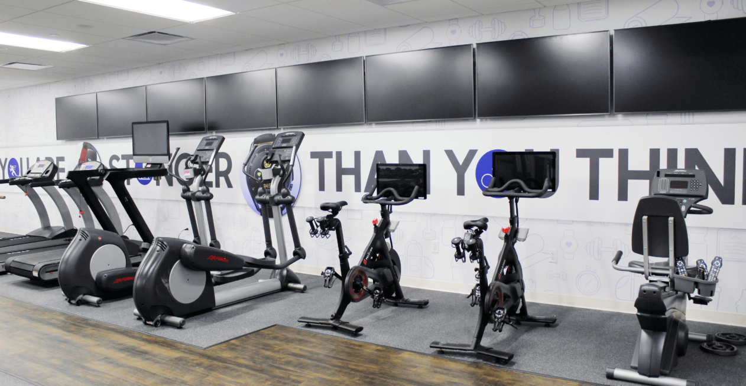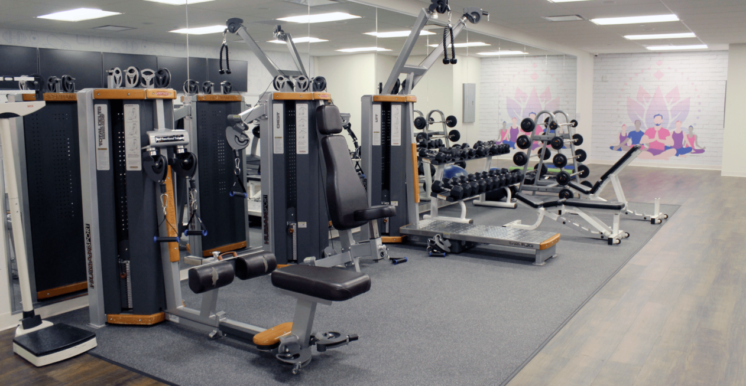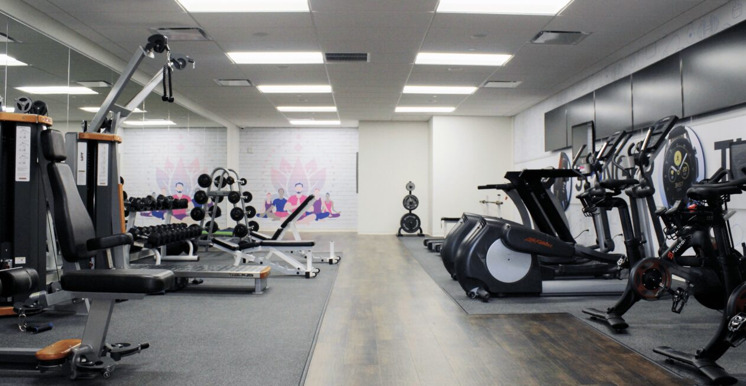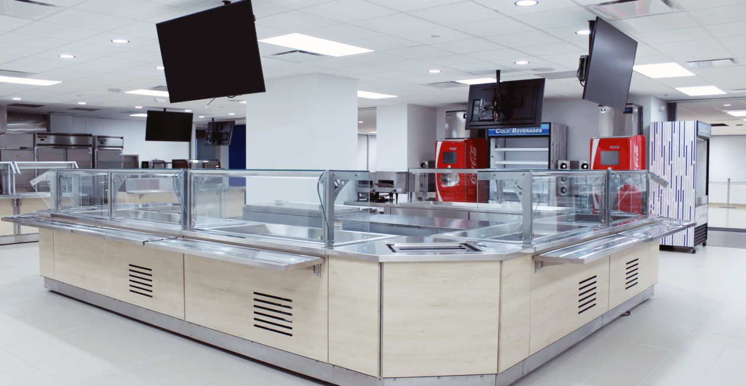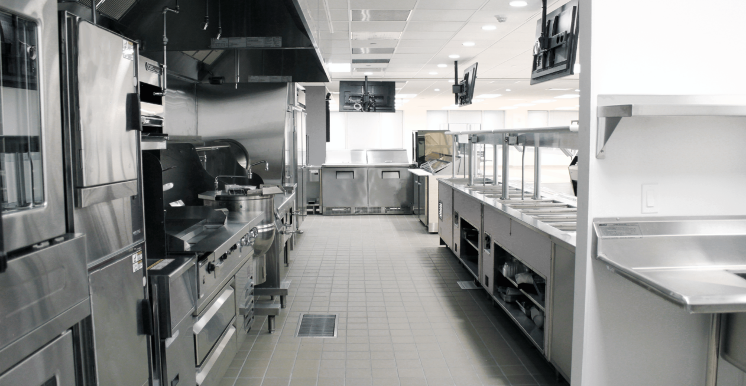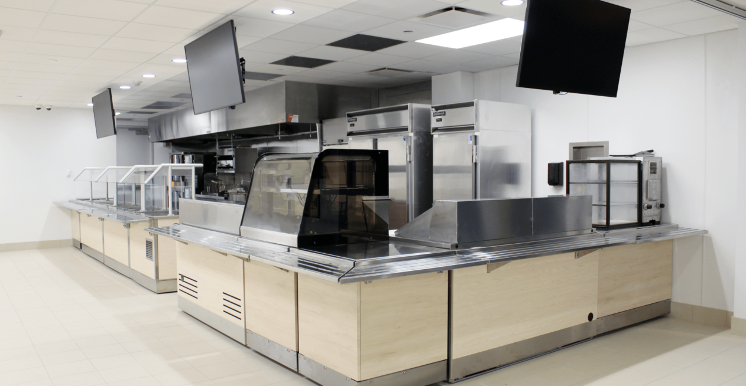PROJECT DESCRIPTION
Complete demolition and renovation of Samsung’s existing fitness center, restrooms, and work lounge. The Fitness Center included new LVT flooring in the walkways and rubber flooring in the exercise areas. The restrooms included new wall/floor tile, LED lighting, toilet partitions, vanities, and lockers. The work lounge included new decorative lighting, a new pantry/bar area, and work pods for break-out meetings. New Conference rooms and meeting rooms were also created for private meetings.
Created temporary partition and allow for continued use of active cafeteria. Complete demolition of existing training/conference. New fit-out of expanded Samsung Employee Cafeteria. The expansion included new tile flooring and LVT flooring to match existing finishes. A new exhaust hood systems and all new food service equipment package inclusive of hot/cold/deli/salad stations were installed. New grease trap and separate sanitary system installed. A new LED/AV feature wall was constructed to serve as a tv during lunch and smart projection screen for collaborative meetings.
Are you interested in our demolition or renovation services? Contact our experts today for more information!




