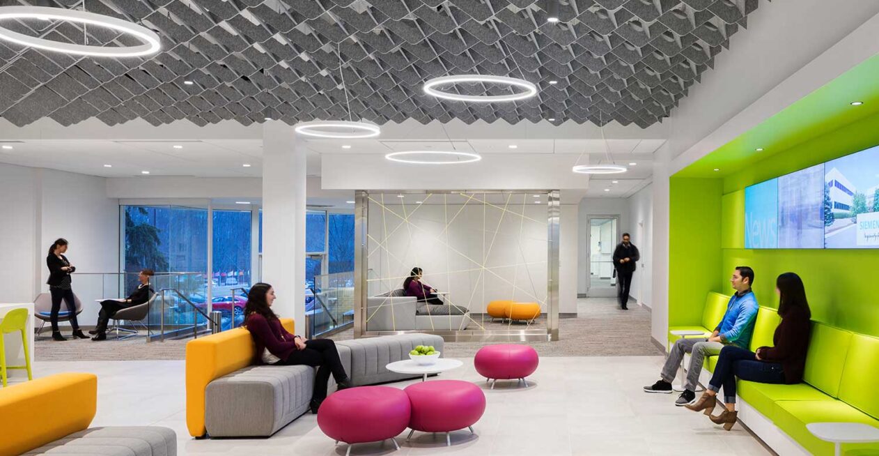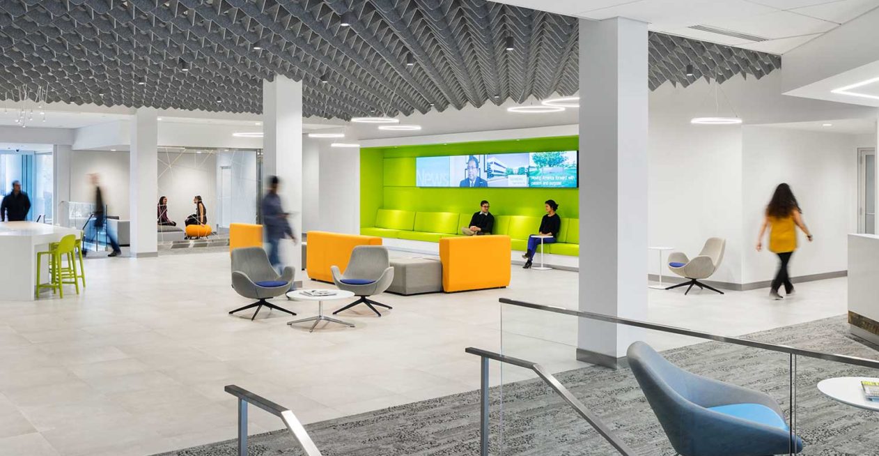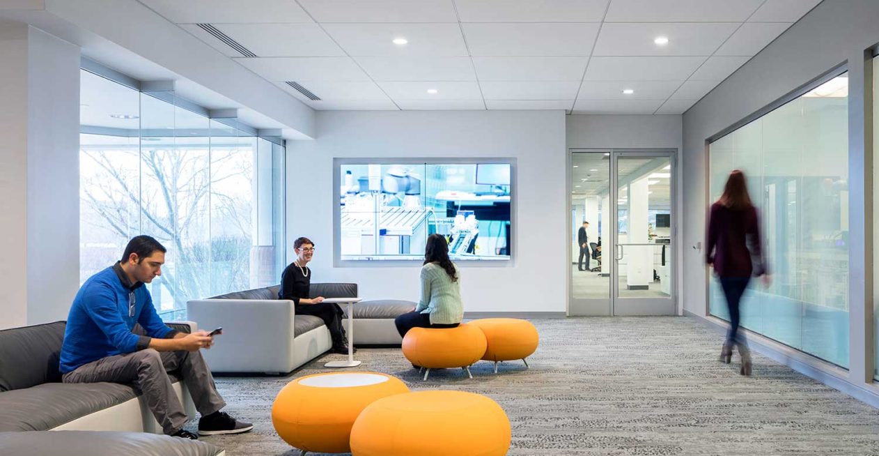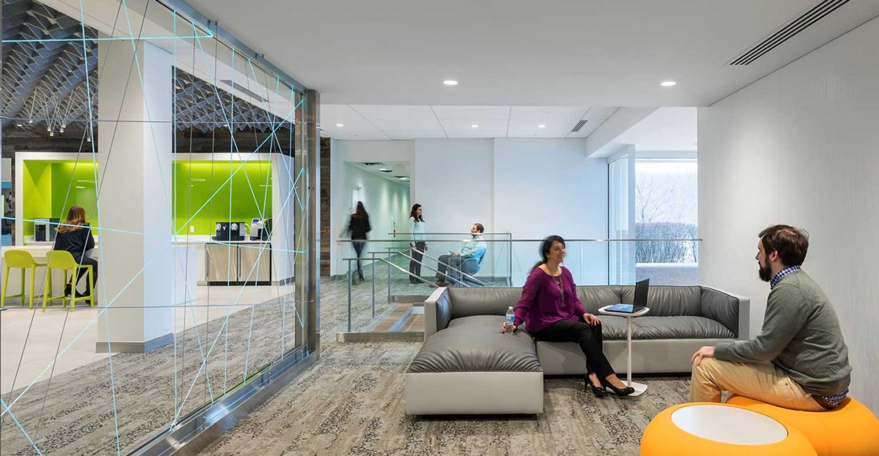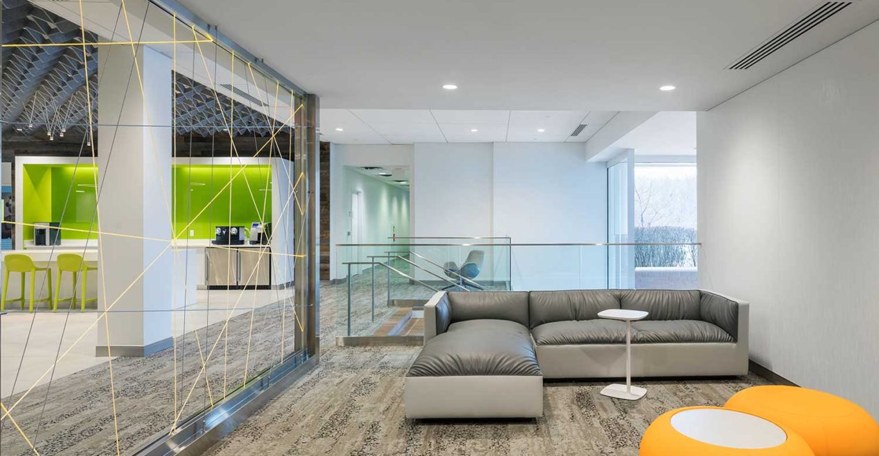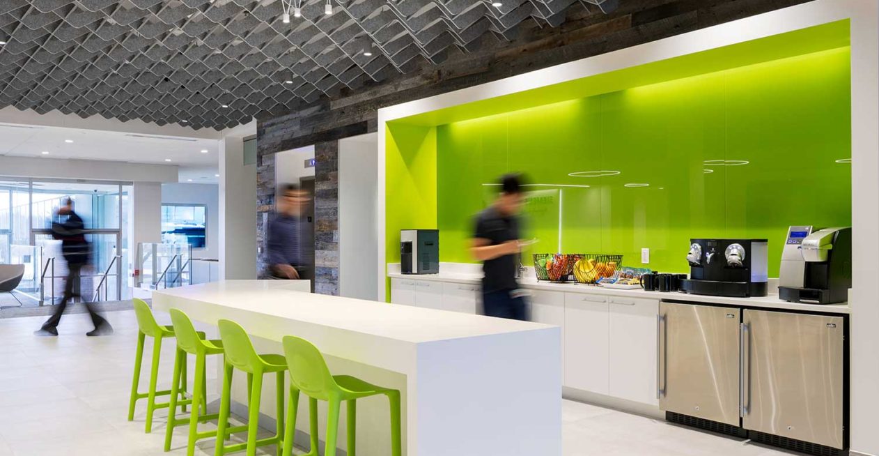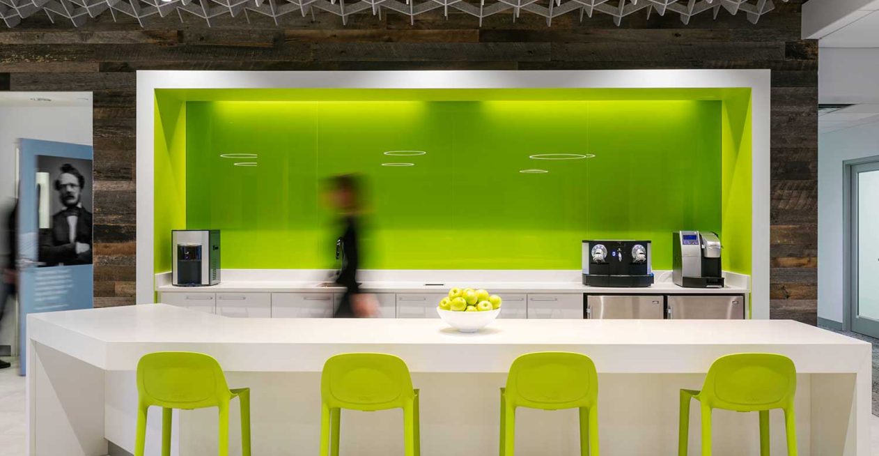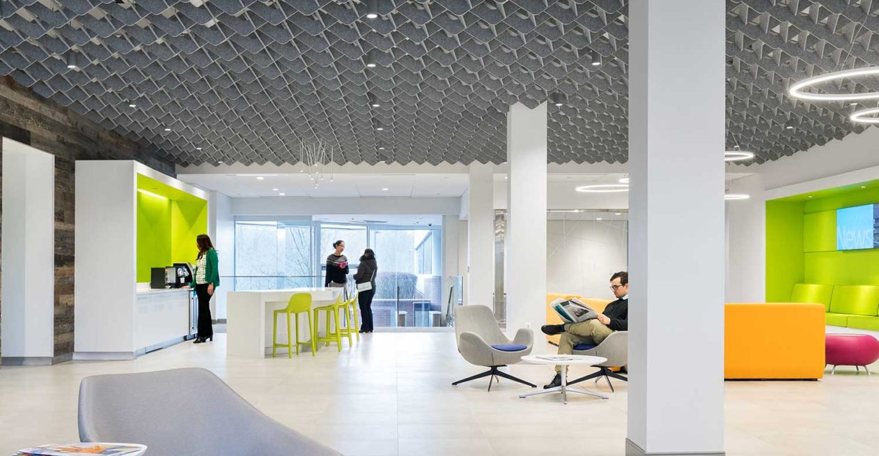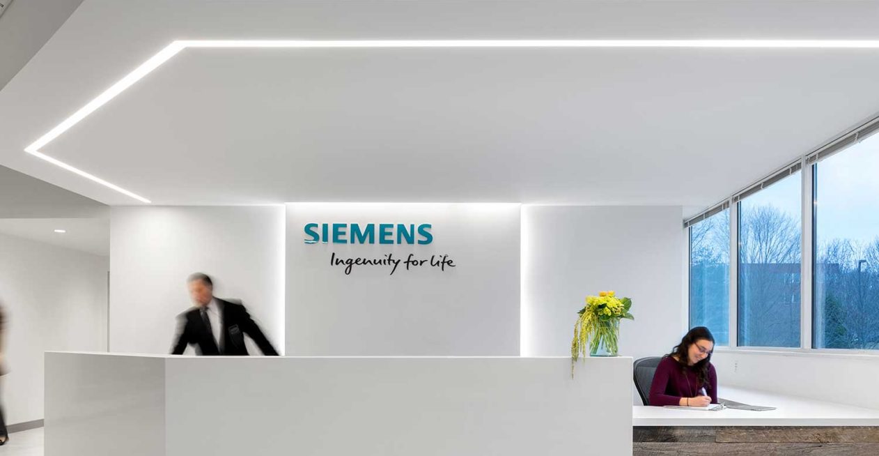PROJECT DESCRIPTION
Unity Construction’s top-notch lobby renovation services included a complete 5,530 square foot renovation of Siemens Corporate Lobby space in Plainsboro, NJ.
The job consisted of a complete demolition of all existing finishes, casework, ceilings and selective partitions within the existing lobby to open it up and make the area larger. We demolished an interior access ramp and constructed a new exterior handicapped accessible access ramp to access the new Lobby space that consists of a reception area, several open collaboration areas, as well as a café and a renovated conference room. All MEP’s were modified and updated to accommodate the new layout. All new light fixtures were installed including custom fixtures to accentuate certain casework and finishes within the new Lobby space.
On the inside of the Lobby we installed all new finishes including new ceramic floor tile, quartz islands and reception desks with waterfall edges. We roughed in a new Café area with bar sink and coffee machines with back painted glass to accentuate Siemens Logo and color scheme. In addition, we installed re-sawn reclaimed lumber veneer as a way to accent the appearance of certain walls and the reception desk.
The new lobby also contained new built in seating at the open collaboration areas with ideal color coordinated cushions and fabric wall panels. Above the built in seating there were two video walls installed.
The Lobby received all new carpet, paint, 4 x 4 acoustic ceiling system with Axiom trim, and a New custom Arktura Wave open ceiling system. Unity Construction also installed all new stainless steel hand railings at existing stairs and replaced the stair railing to the second floor with a modern stainless steel and clear glass railing system.
Unity Construction also refreshed the intersecting corridors with new paint, new acoustic ceiling system and grid, as well as new carpet flooring and vinyl base.
This lobby renovation project also featured a custom designed and fabricated illuminated fiber optic wall system that was clad in custom stainless steel break metal to match the other finishes within the Lobby.
Substantial completion was achieved over a 3 month time period with our services.
Ready to find out more about our available lobby renovation services and how we can best meet your needs? Contact our experienced team today!




