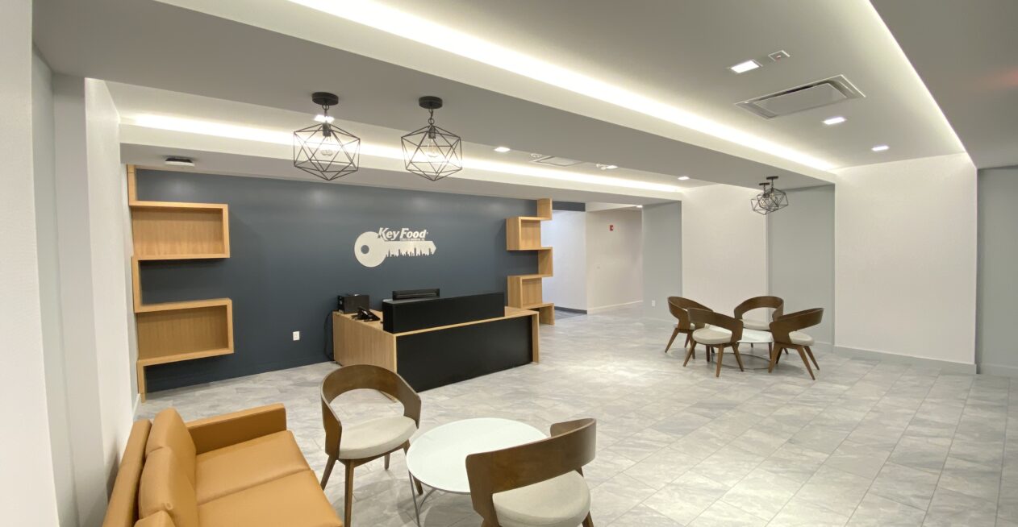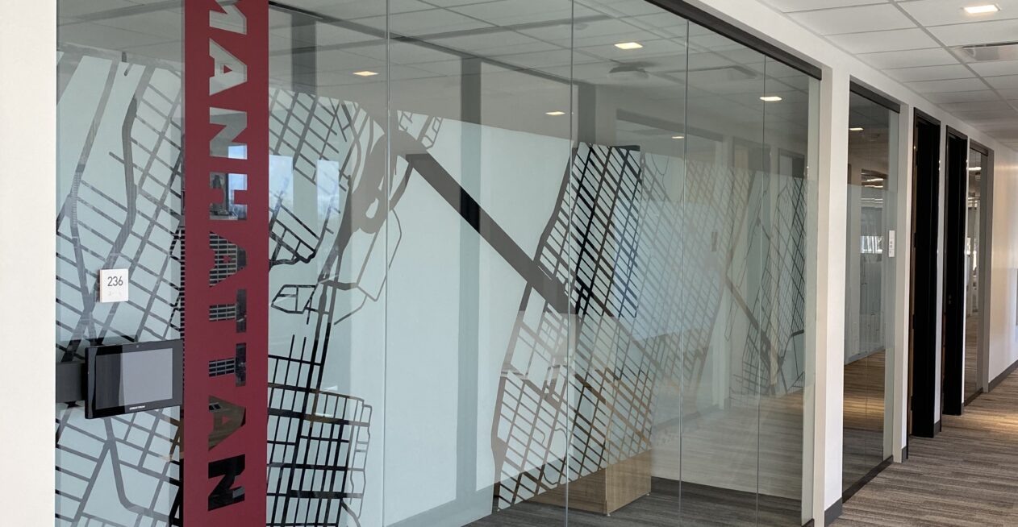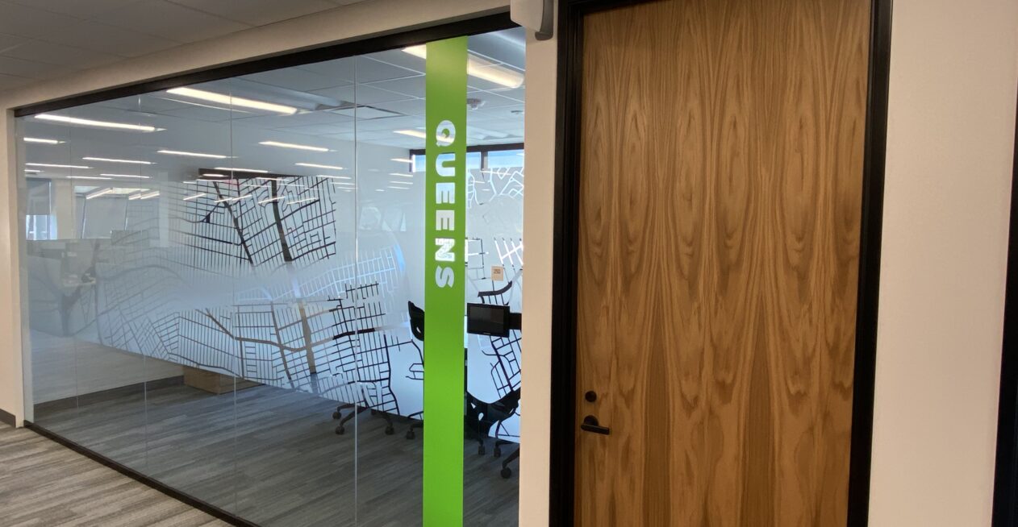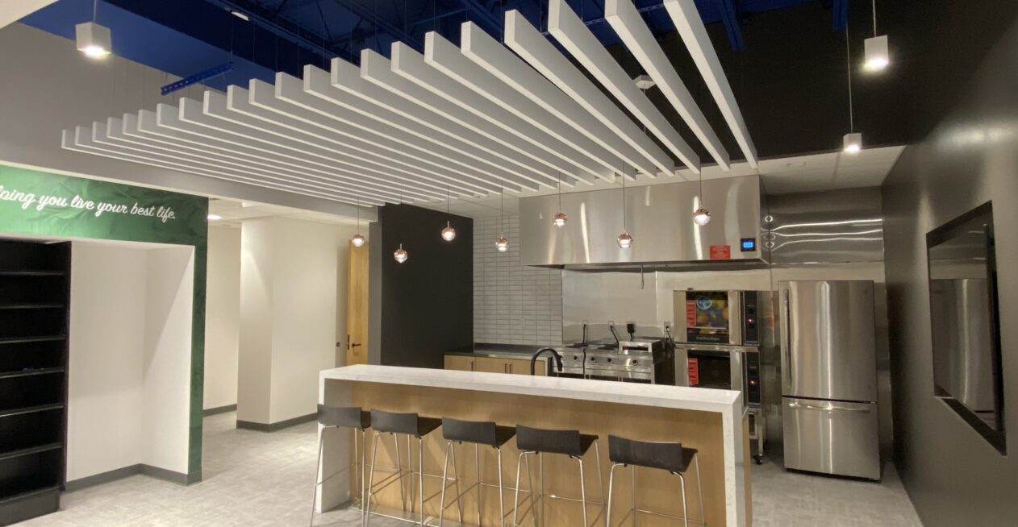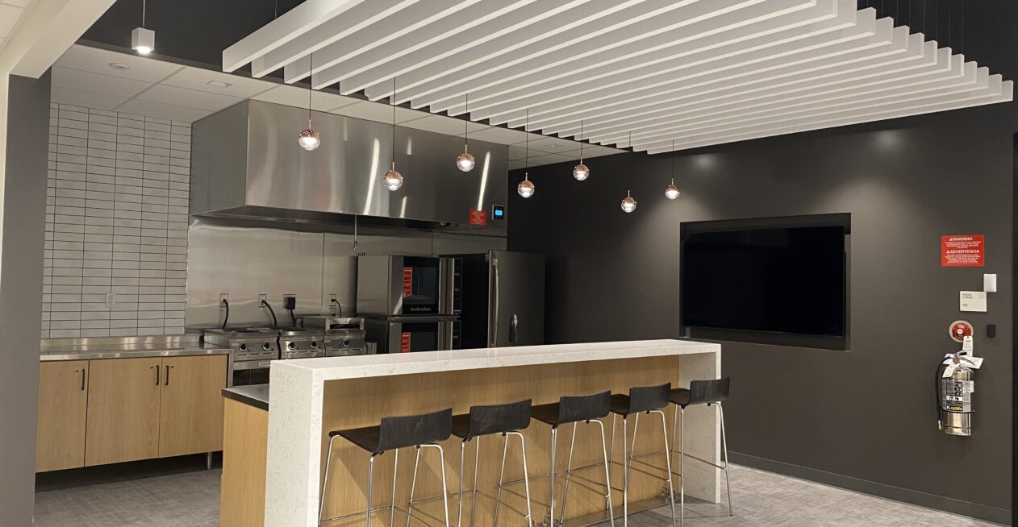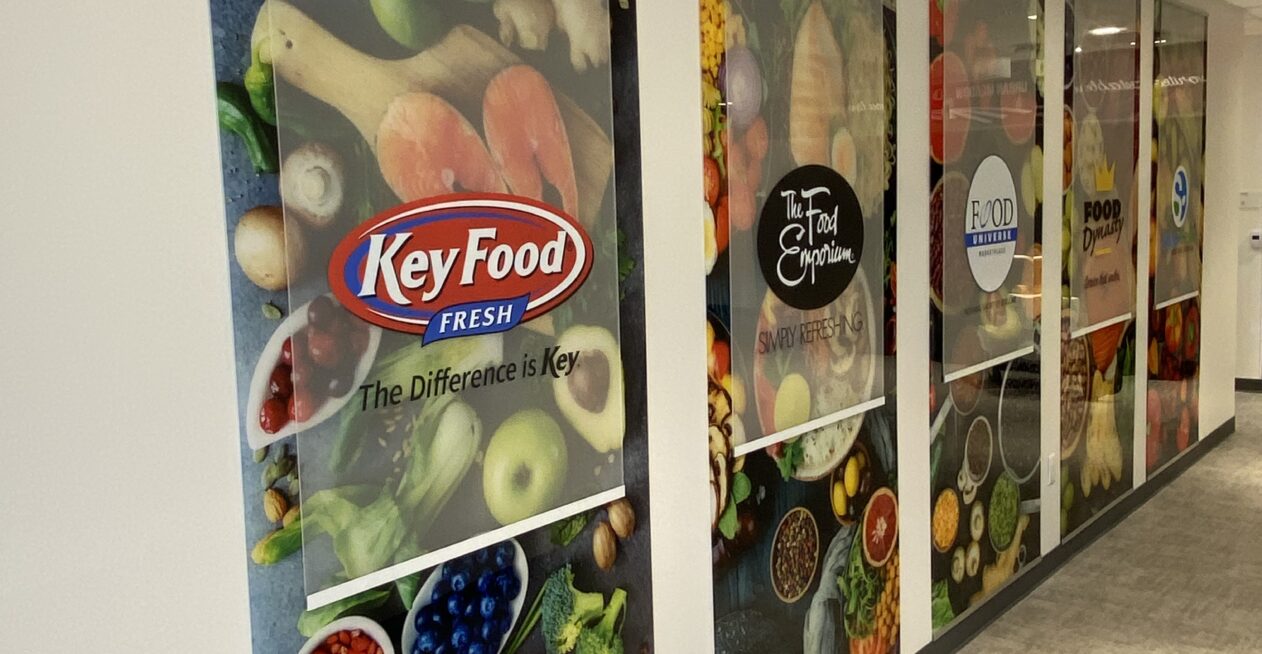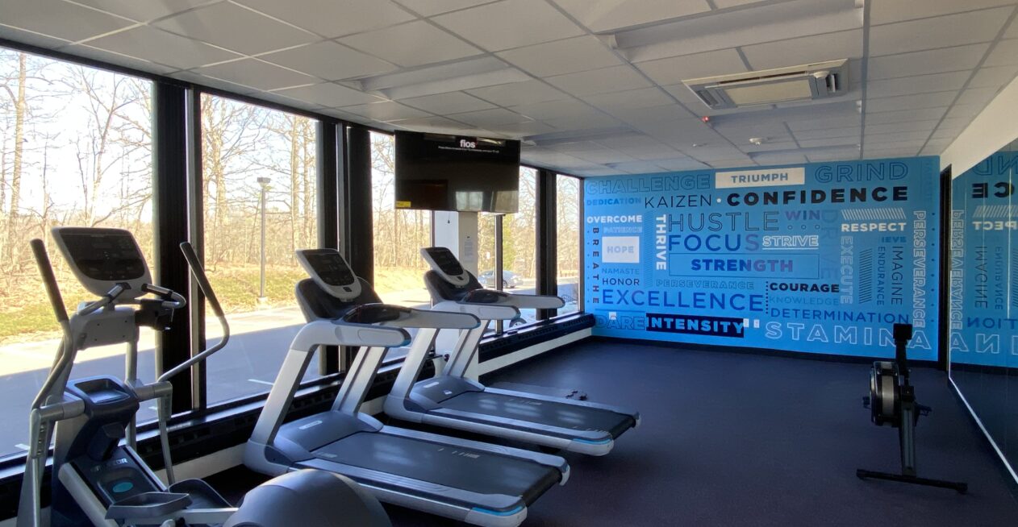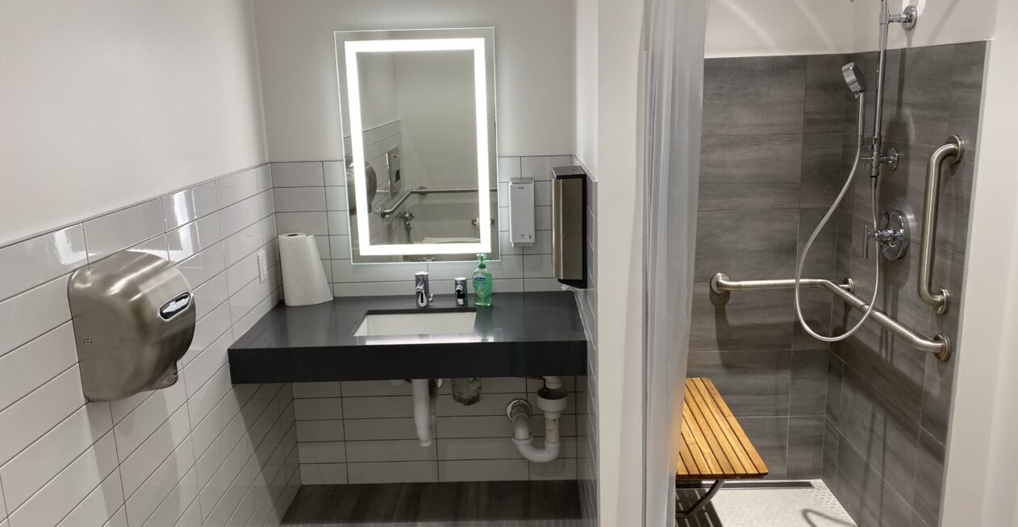PROJECT DESCRIPTION
The project consists of complete demolition and new high end fit out of all 35,000 SF. The first floor includes a new Reception area, Fitness Center with (2) restrooms complete with showers, (1) large Board Room and (3) Conference Rooms. the first floor includes a new Café and Vendor Prep Kitchen area, with a new kitchen hood and exhaust system, both with painted exposed ceiling concept. The second floor also includes a new Reception area, an Executive area complete with (2) additional restrooms, Executive Pantry, Lounge and Board Room. All private offices and Conference/Huddle rooms received new glass fronts and wood doors in upgraded hollow metal frames. All glazing channels, frames and hardware are a matte black finish which adds a beautiful aesthetic. Finishes include all new ceramic tile, carpet tile, LVT, millwork cabinets with solid surface counters, accent paint, wallcovering, fabric panels and unique filming to reflect Key Food’s roots in the industry.




