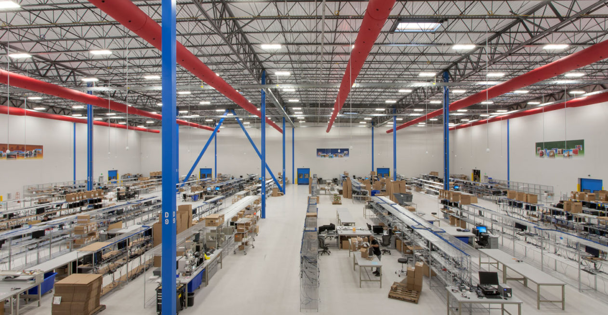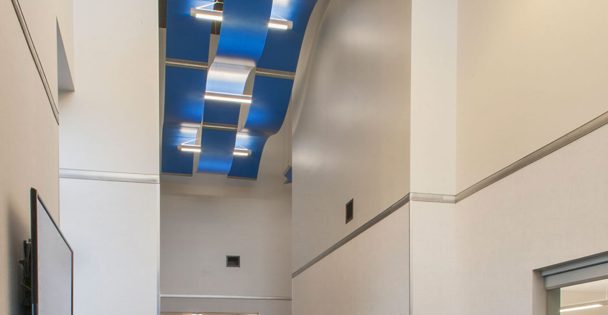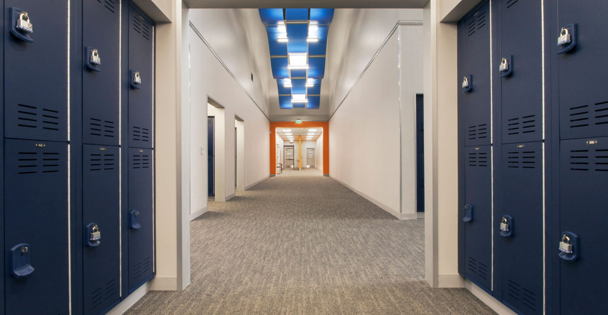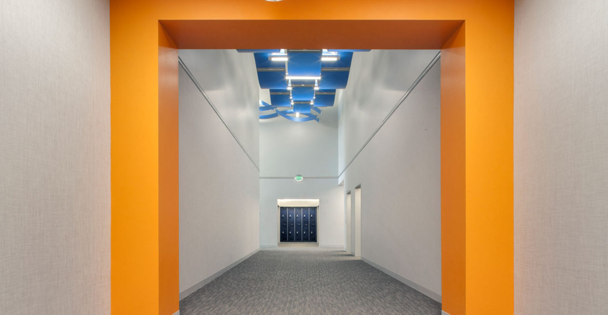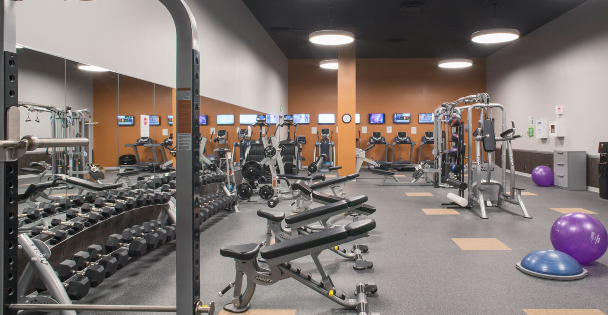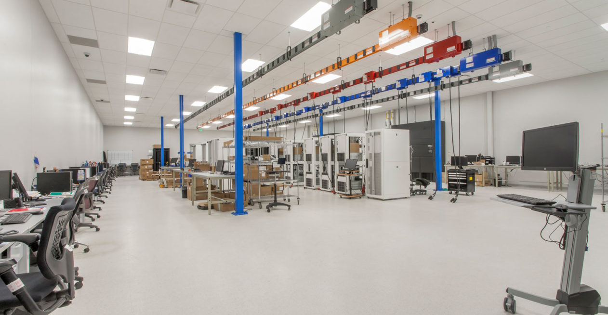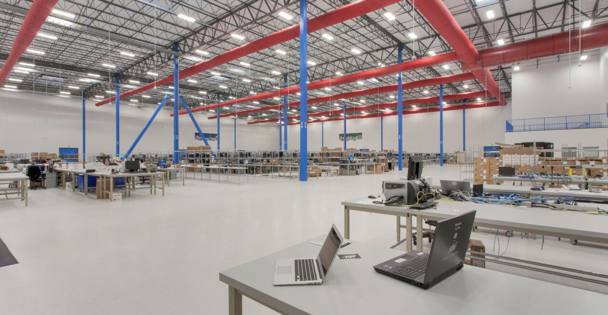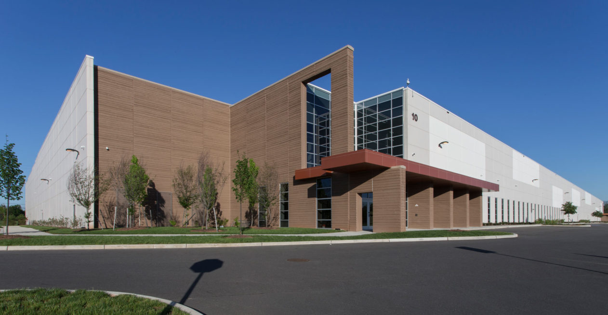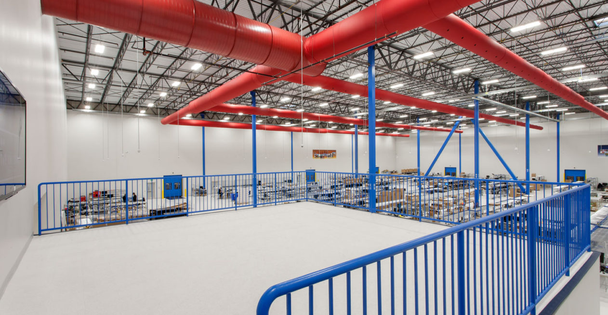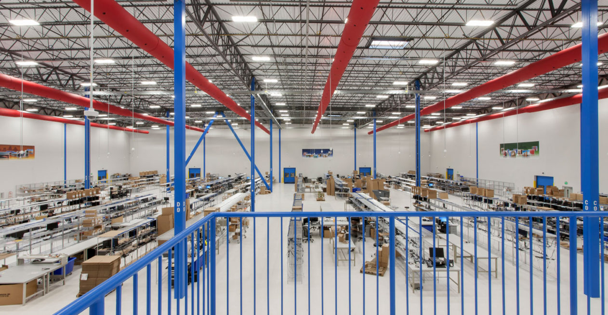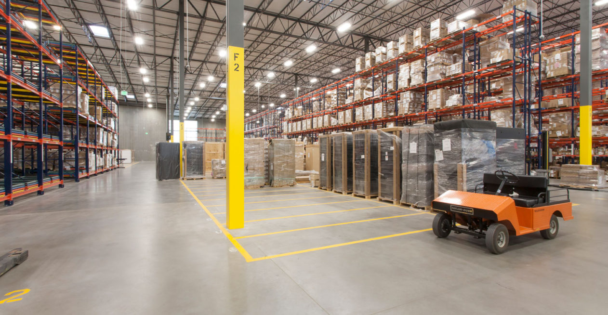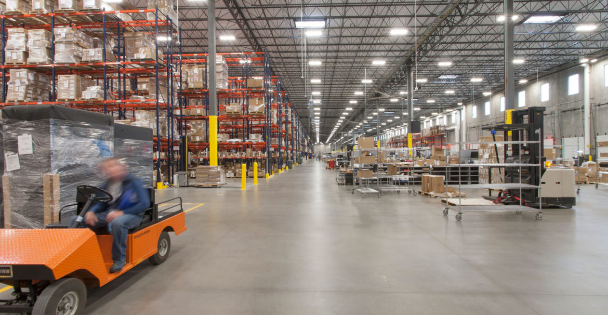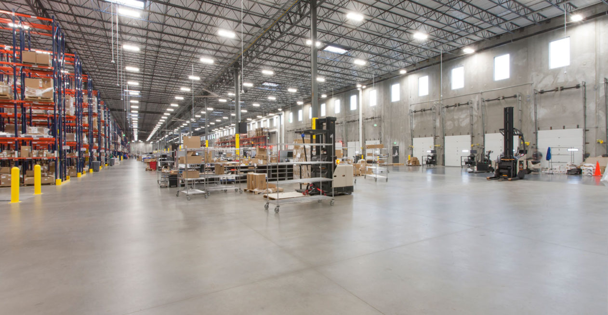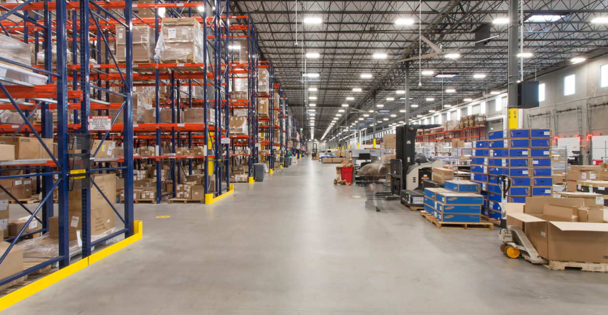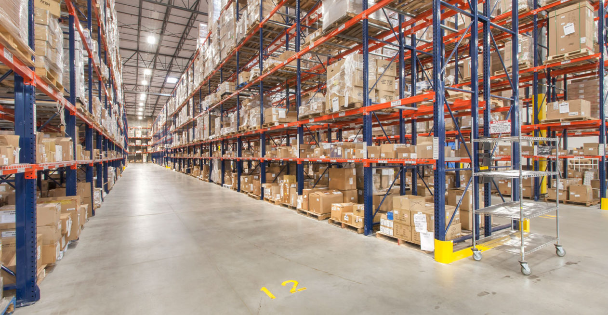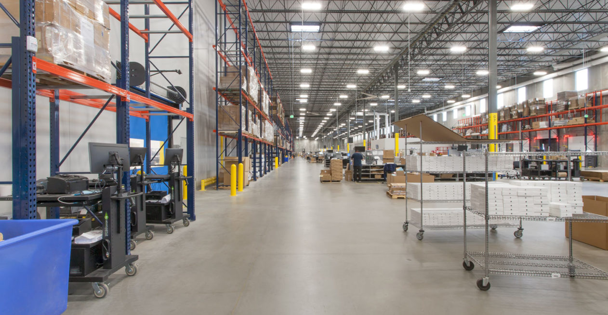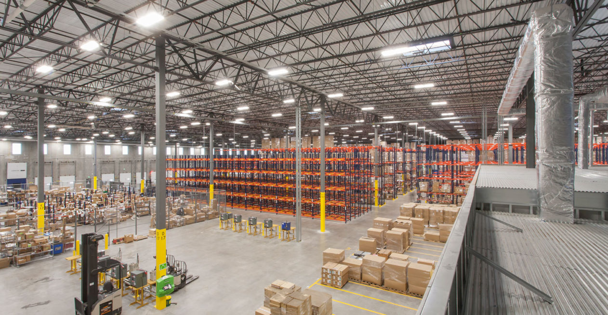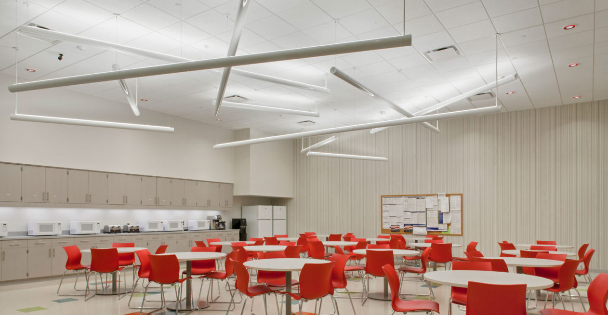PROJECT DESCRIPTION
In order to best accommodate SHI’s growing business, the company relocated from a 100,000 square foot warehouse to a new state-of-the art 300,000 square foot facility. Our expert warehouse construction services included the facility buildout of five different types of areas; receiving, a configuration center, returns, the corporate area and a truckers’ lounge. This phased project was unique, as the installation of the mechanical systems required flexibility to accommodate the roof and wall deflection of the industrial building. In addition, these systems had to be installed prior to the wall structures. Highlighted components of the project include: a progressive 36′ high rack system, a viewing platform above the configuration area, gym and locker rooms, upgraded bathrooms and a visitor-friendly corporate area.
Are you in need of the warehouse construction services we provide? Please contact our experienced team today to learn more and see how we can use our expertise to best accommodate your specific needs!




