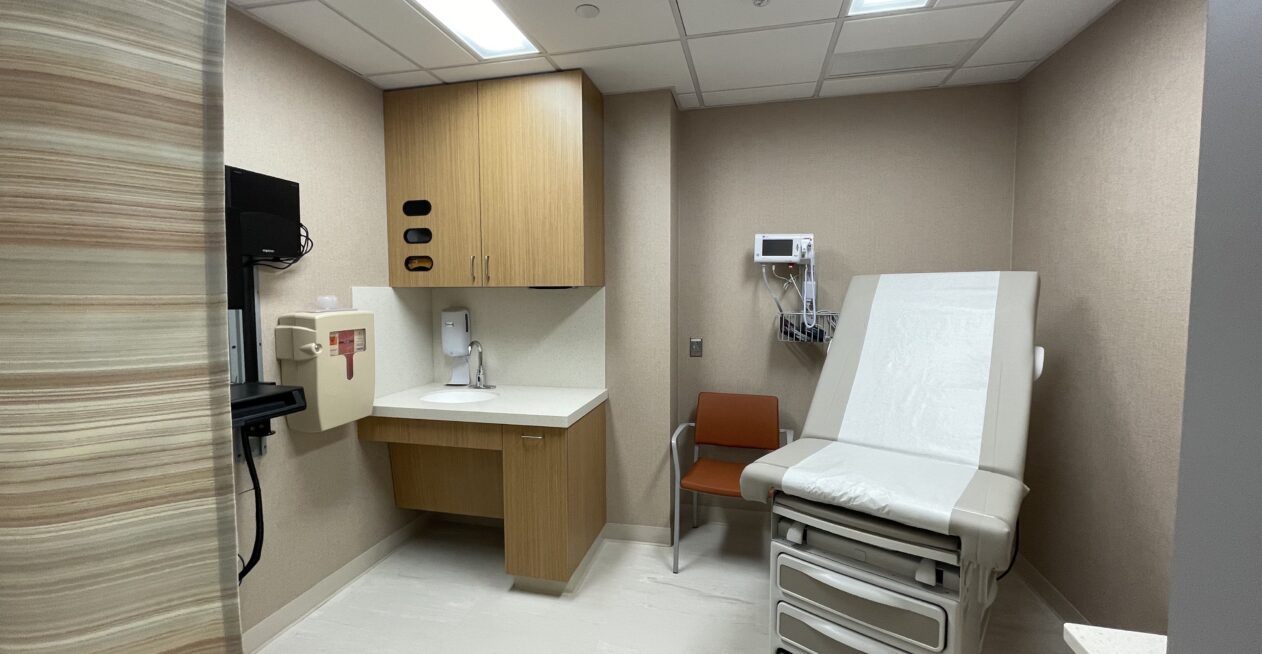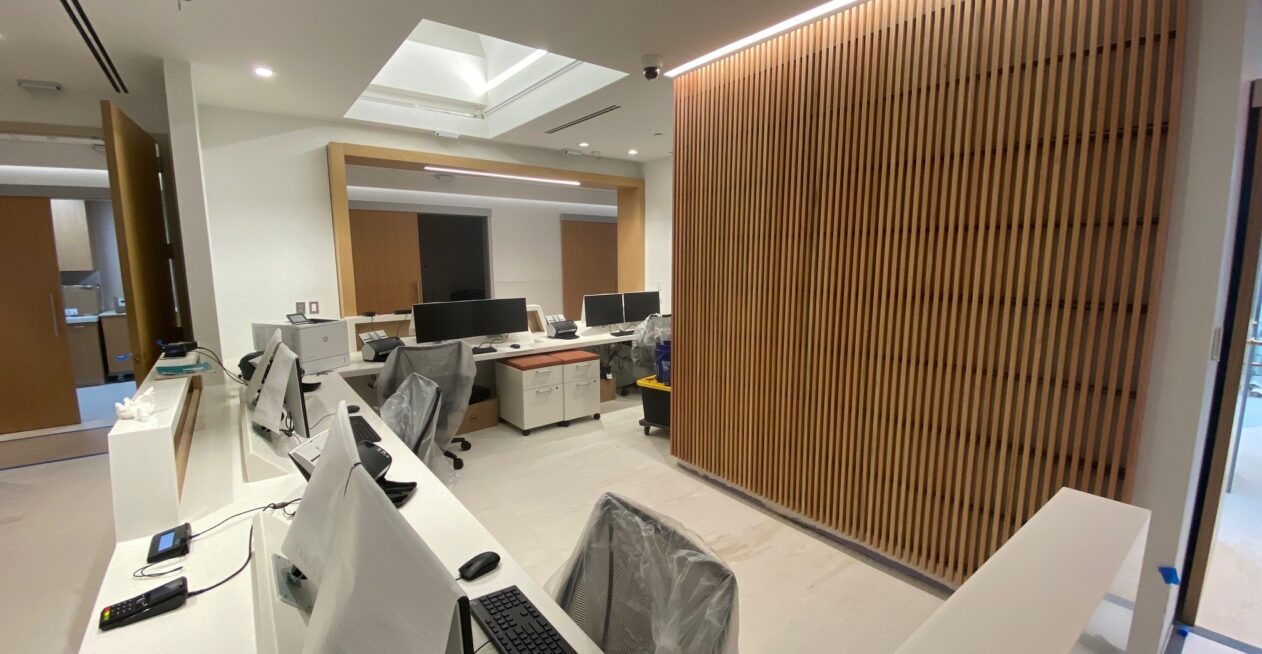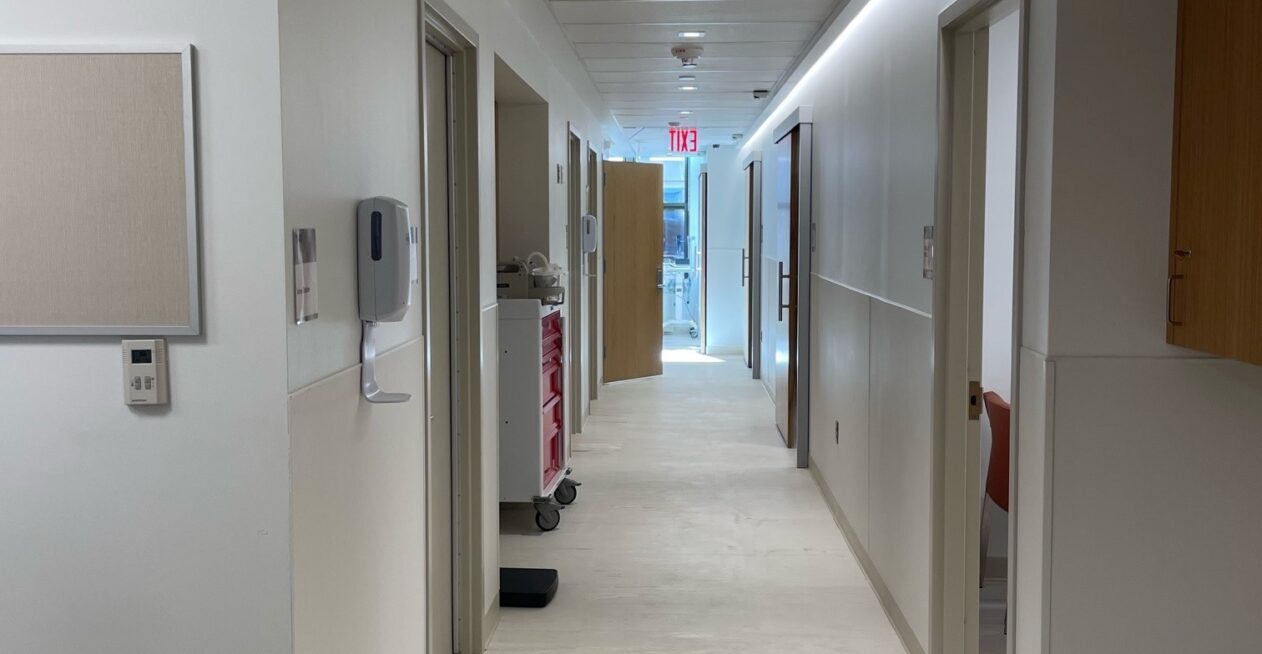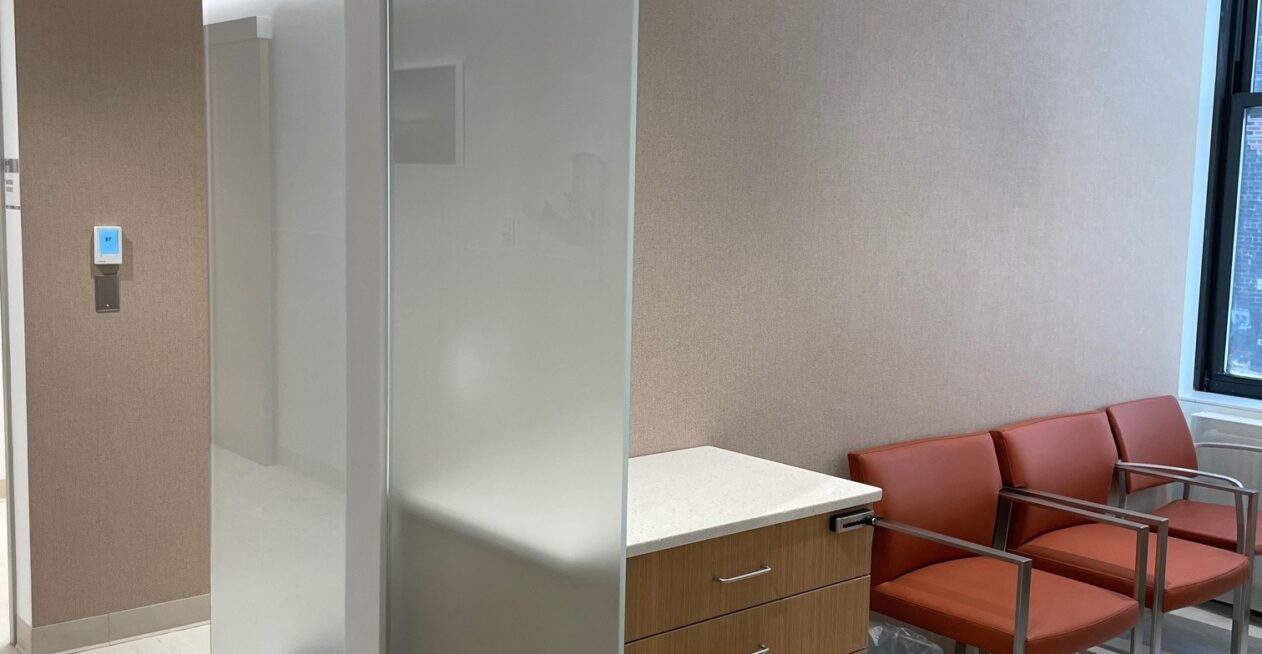PROJECT DESCRIPTION
The Mount Sinai Cardiology Consolidation Center utilizes a 17,000-square-foot space, spanning the entire 11th and 12th floors of 373 Park Avenue South. The upscale and modern space has new exam rooms, EKG & Echo-Cardio equipment, and a state-of-the-art nuclear camera for thorough examinations. Construction includes 25 tons of A/C and ductwork, requiring the booming of a 6-ton unit from Park Avenue South. The interior architectural finishes are designed with uniformity, creating an open and welcoming element. Such features include full skylights open to the spaces in the waiting room and corridors; linear recessed LED fixtures spanning the corridors, Red Oak Wood Slat walls and ceilings, motorized skylight, and window shades with all the accessibility and amenities you would expect from an industry-leading hospital group.







