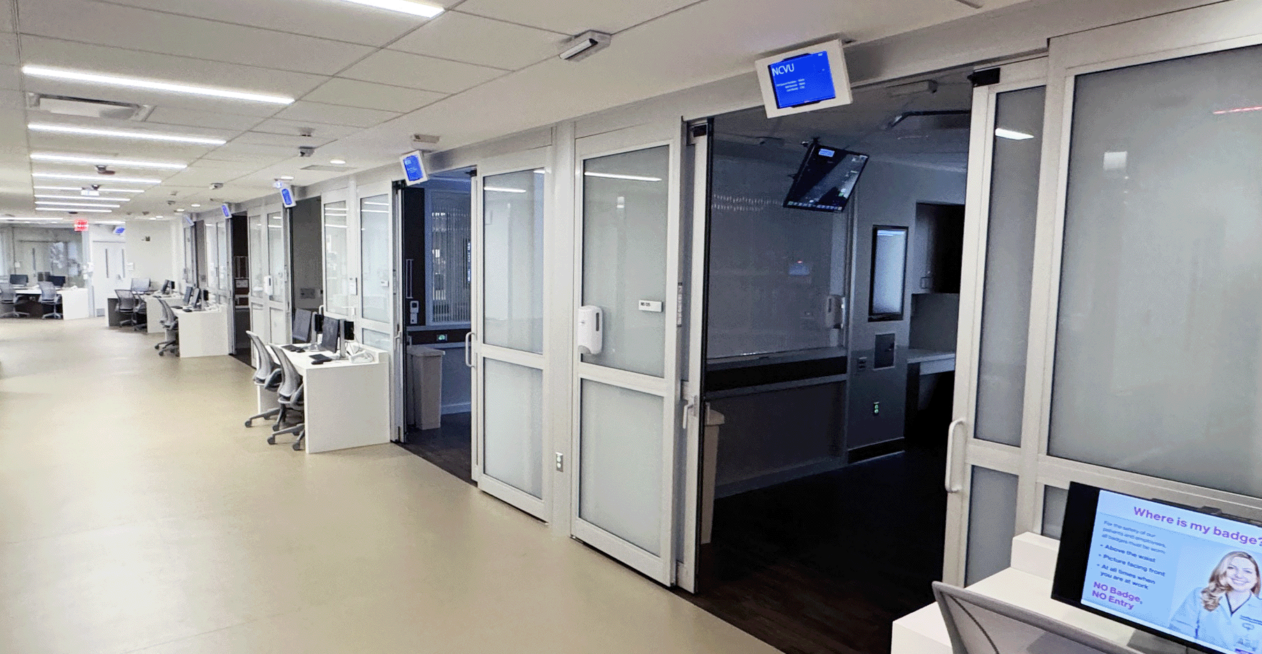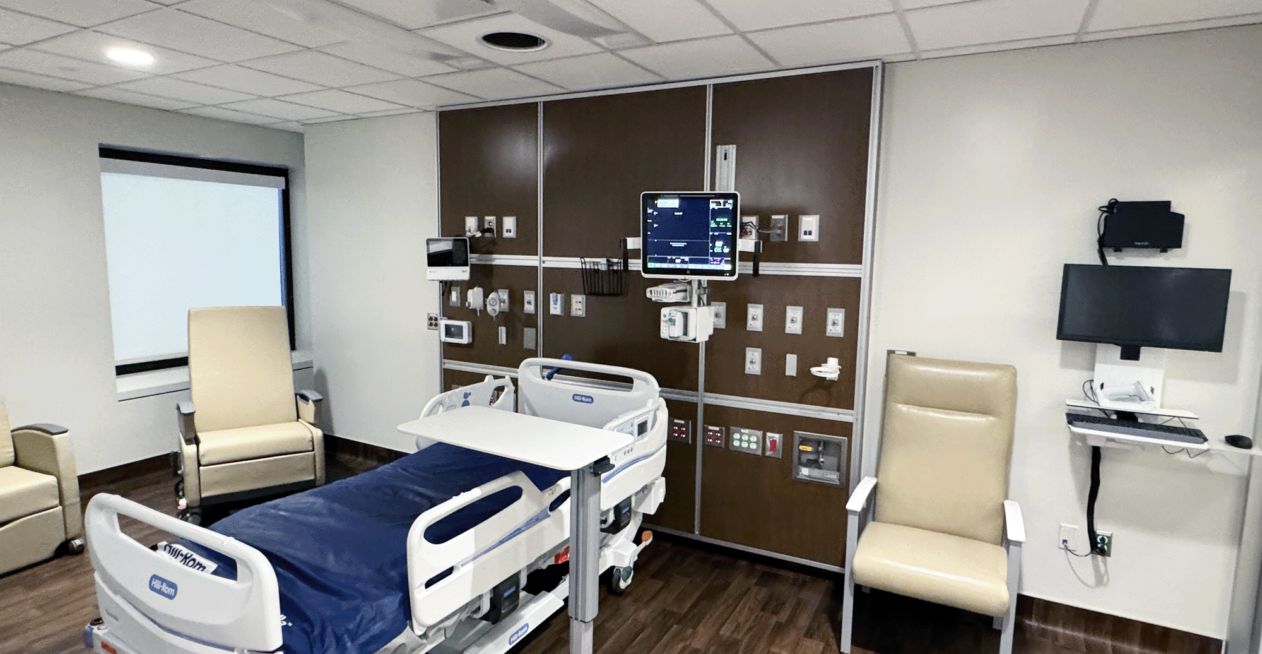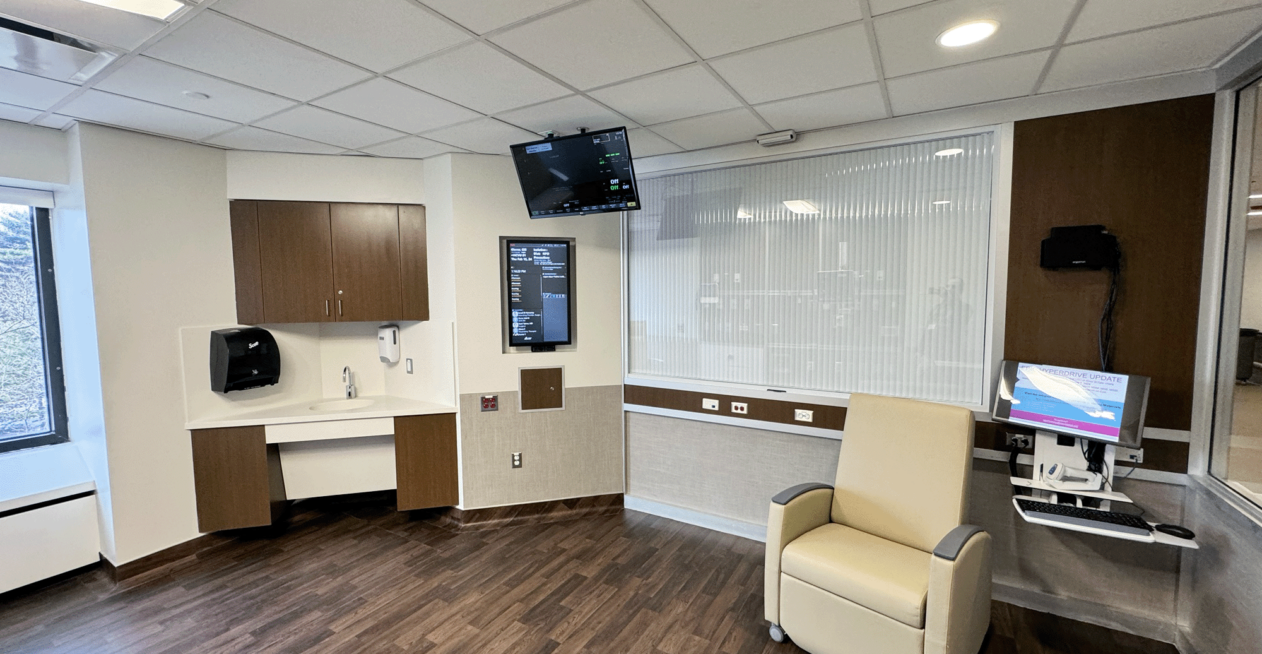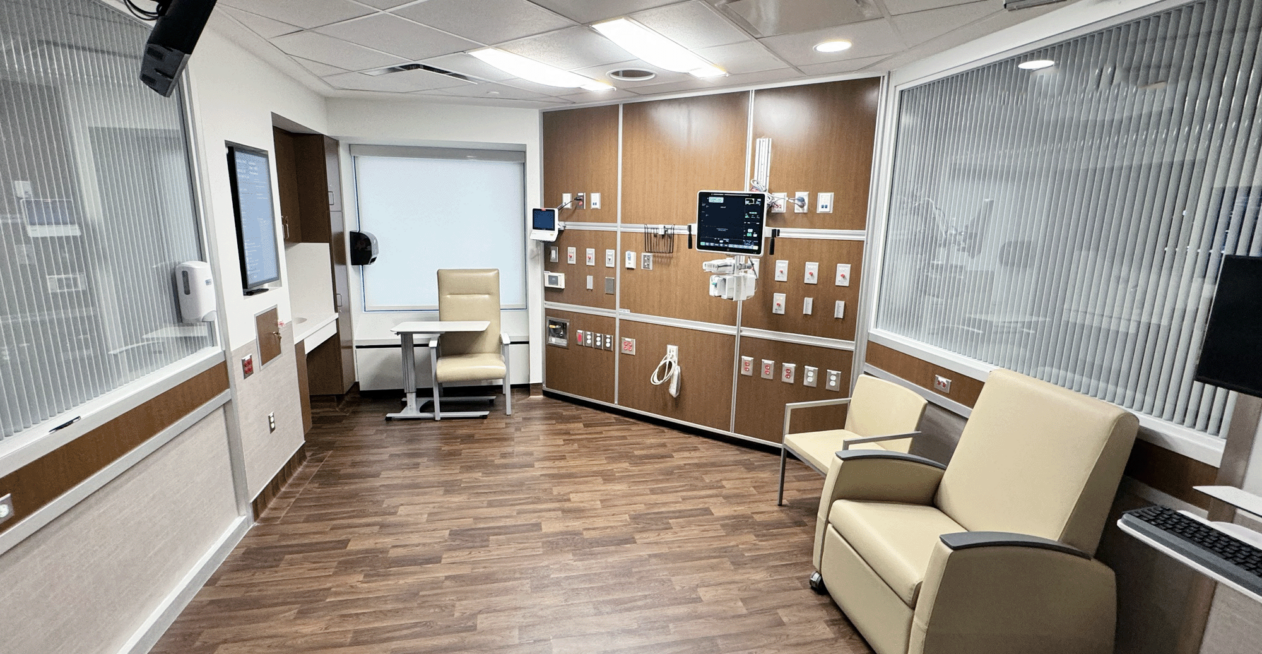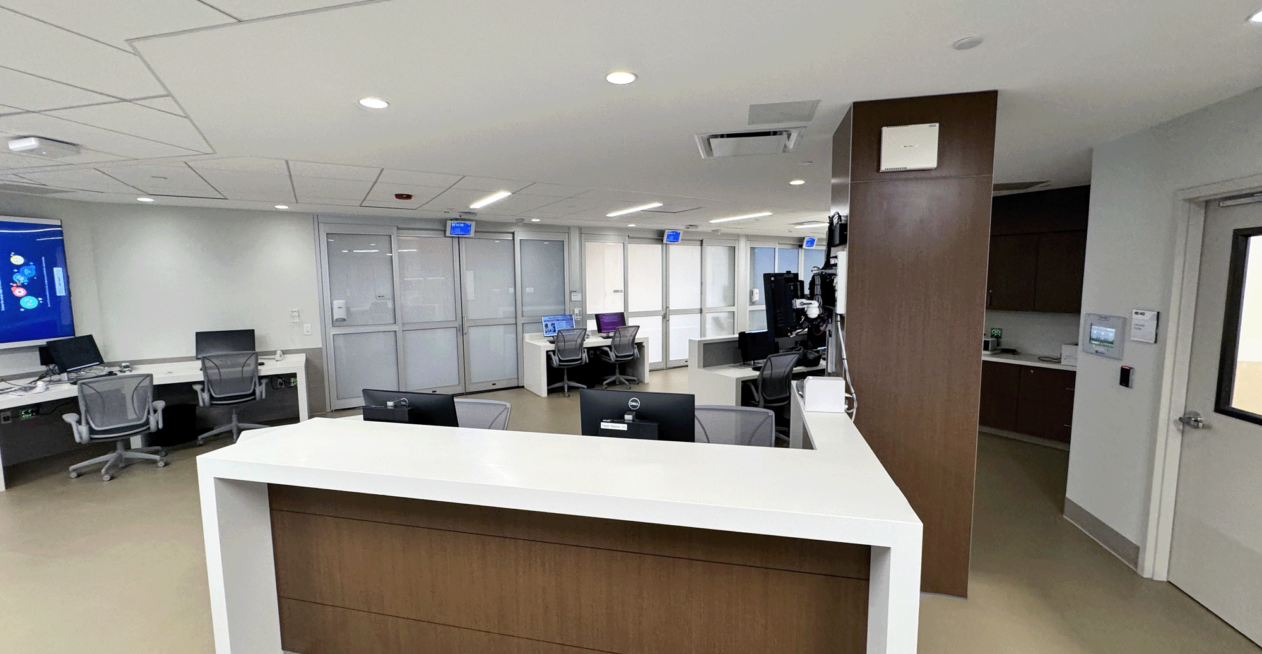PROJECT DESCRIPTION
The GP5W project centered on revitalizing the Medical Intensive Care Unit (MICU) on the 5th floor of the Guggenheim Pavilion at Mount Sinai Hospital. This renovation encompassed several key elements, including adding three new negative-pressure isolation rooms equipped with patient toilets. Upgrades were made to the finishes in twelve existing treatment rooms and two existing isolation rooms. The core of the floor underwent modifications to accommodate new offices, storage rooms, and toilets, as well as clean and soiled utility rooms. The scope of work included various enhancements, such as installing new flooring, wallpaper, headwalls, and medical gas systems. Furthermore, upgrades were made to the sprinkler system, ceilings, walls, doors and hardware, fire alarms, electric systems, and the incorporation of sliding/breakaway glass doors featuring privacy E-glass. The project was filled with and inspected by the New York Department Of Health.
For more information on our construction services, please reach out to us today!




