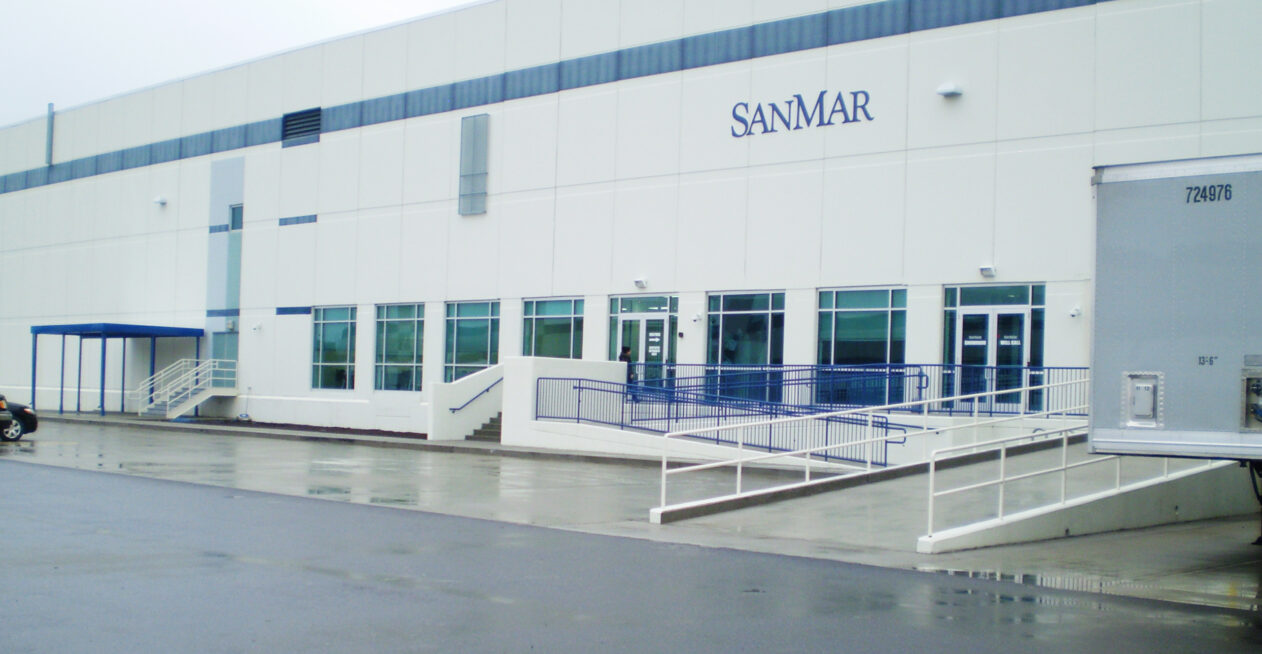PROJECT DESCRIPTION
This sizable warehouse renovation project included the addition of a 145,000 SQ. DT. Mezzanine for product sorting, an elevator, 14 HVAC roof top units which were installed via helicopter and energy efficient motion sensor lighting. In addition, Unity created much needed business office space and a showroom for the client. The exterior of the precast building was altered by adding glass store front systems and concrete entryways. A low voltage guidance system for material handling equipment was installed for product sorting efficiency.
For more information on our past warehouse renovation work or any of our other services, contact our expert team today!




