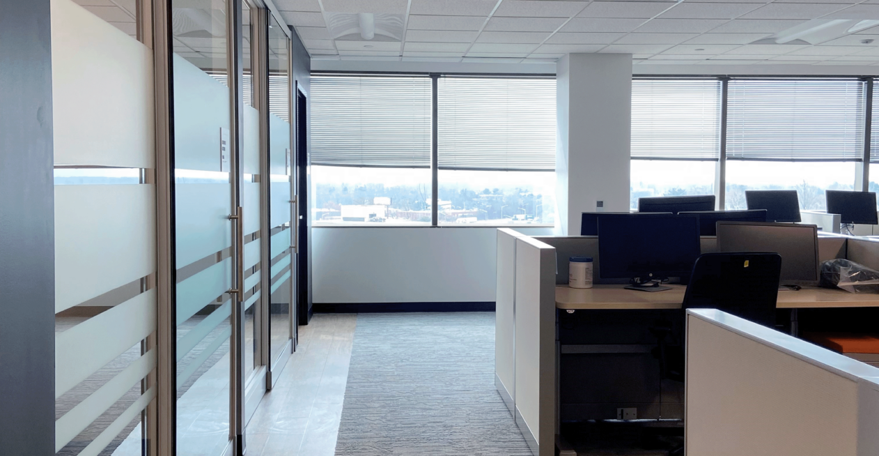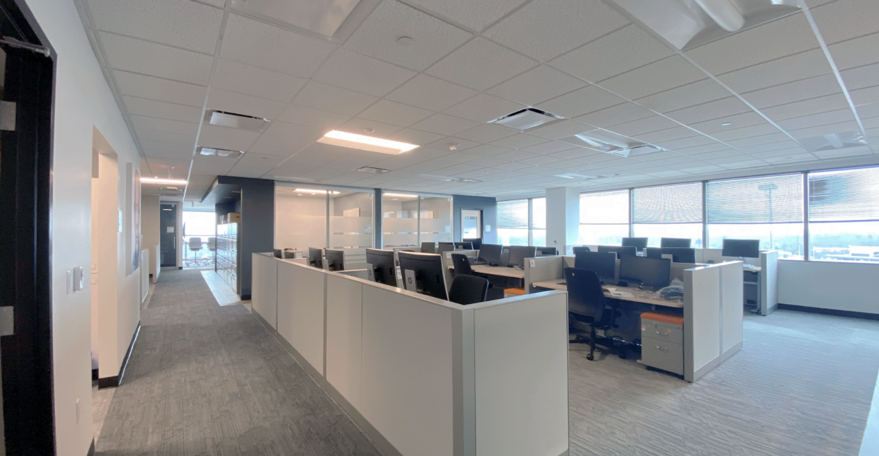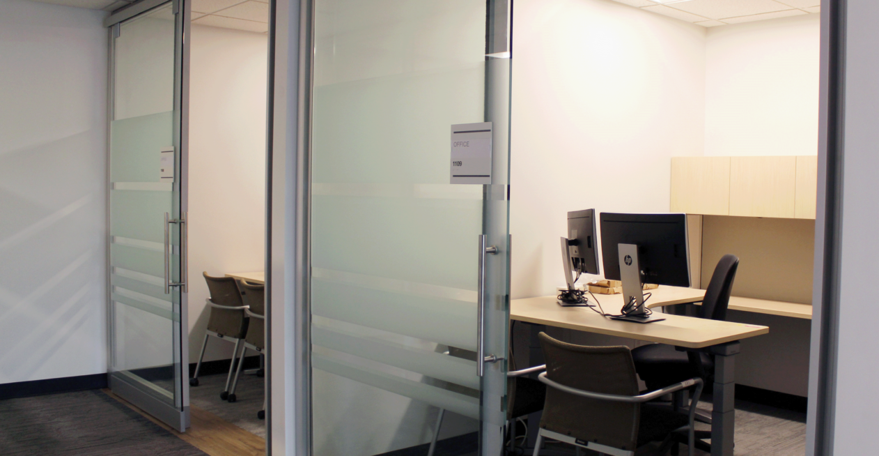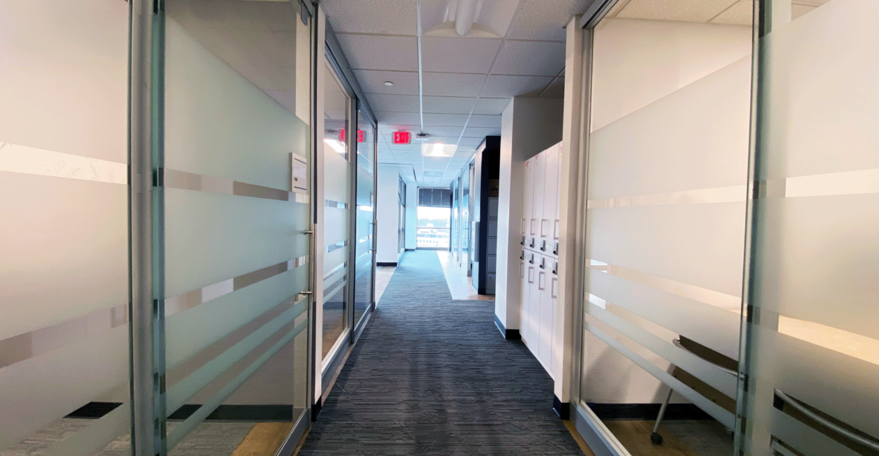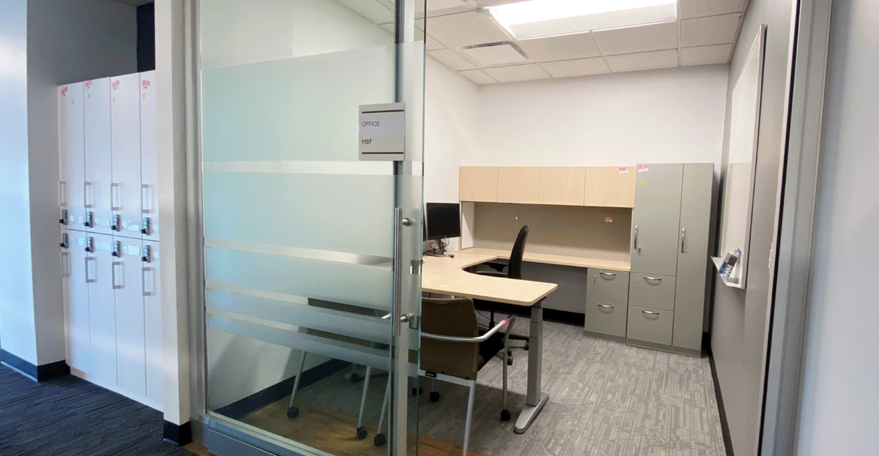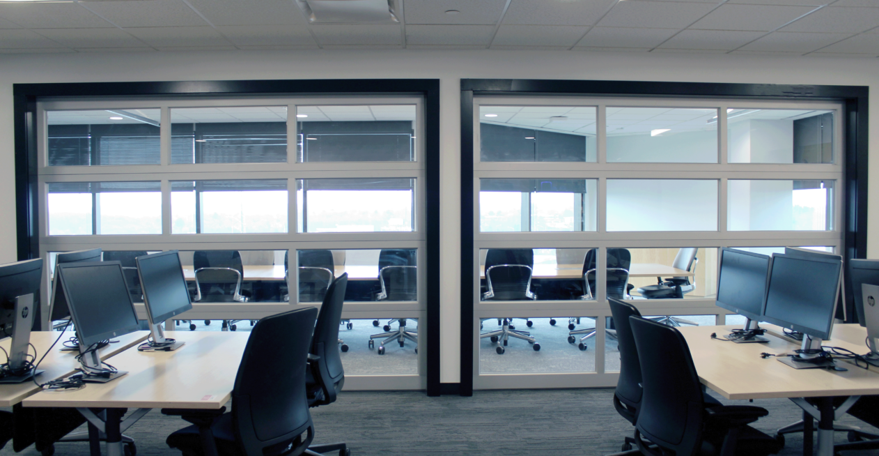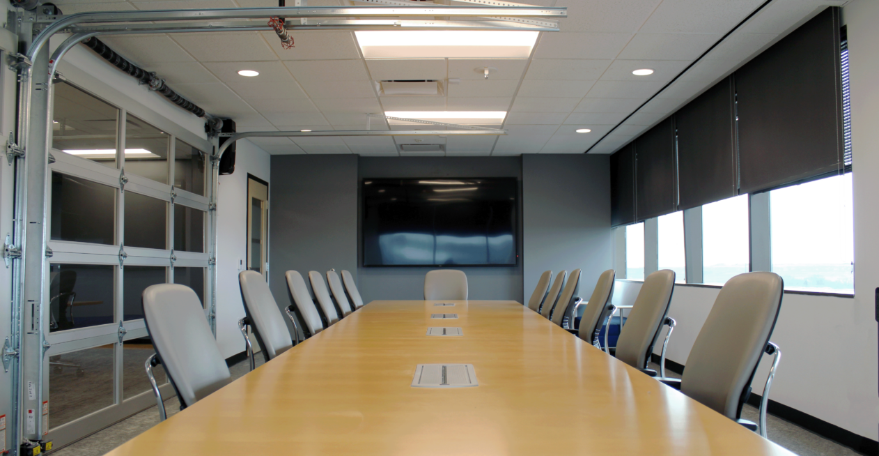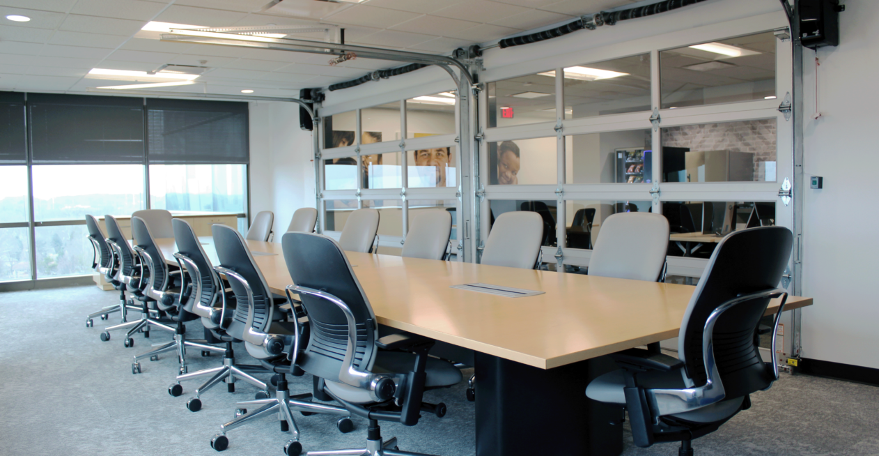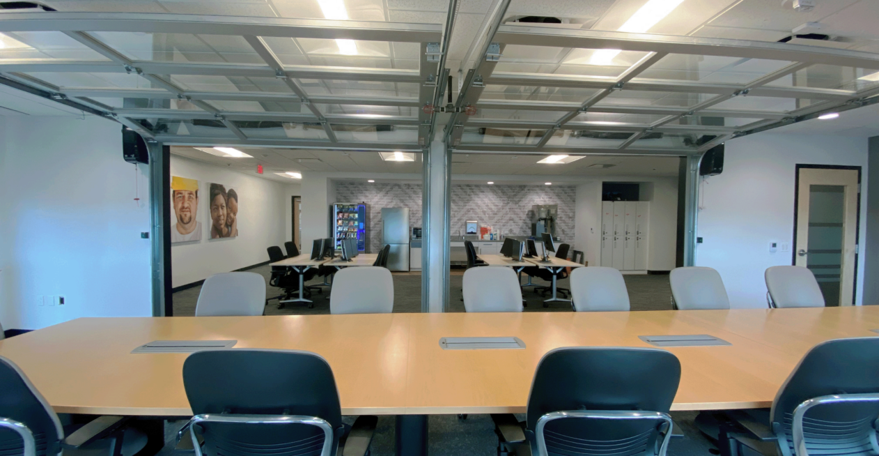PROJECT DESCRIPTION
Our office renovation services for the 11th floor of UnitedHealth Group’s office included the complete demolition of the existing interior. The project involved the installation of high-quality demountable glass partitions at the office fronts, a new custom-designed pantry with millwork, an LVT flooring for enhanced durability. The presentation room now features two new overhead garage-style doors, enabling large group meetings and team presentations. Furthermore, the entire space is now illuminated by energy-efficient LED lighting, and a new IDF closet has been added, featuring supplemental air conditioning and an important backup generator.
To learn more about the office renovation services we provide, please contact our experienced team today!




